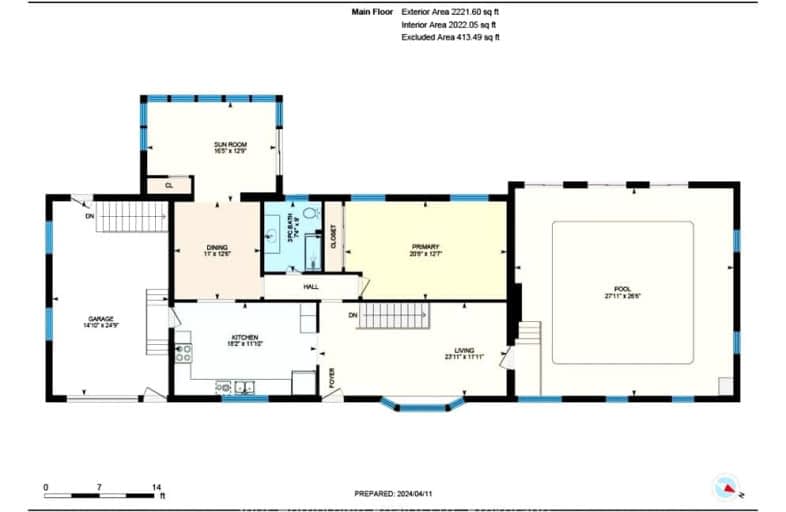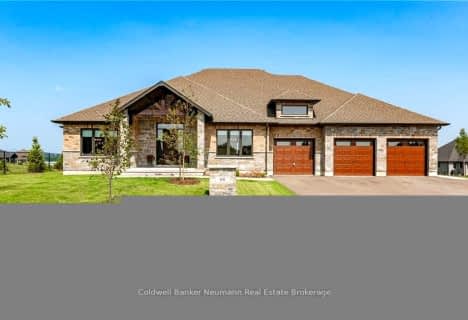Car-Dependent
- Almost all errands require a car.
Somewhat Bikeable
- Most errands require a car.

Sacred Heart Catholic School
Elementary: CatholicRoss R MacKay Public School
Elementary: PublicSt John Brebeuf Catholic School
Elementary: CatholicEcole Harris Mill Public School
Elementary: PublicRockwood Centennial Public School
Elementary: PublicBrisbane Public School
Elementary: PublicDay School -Wellington Centre For ContEd
Secondary: PublicSt John Bosco Catholic School
Secondary: CatholicActon District High School
Secondary: PublicErin District High School
Secondary: PublicSt James Catholic School
Secondary: CatholicJohn F Ross Collegiate and Vocational Institute
Secondary: Public-
Victoria Park Hillsburgh
Mill St, Hillsburgh ON 10.85km -
Rennie Street Park
Halton Hills ON L7J 2Z2 10.92km -
Greenore Park
Acton ON 11.11km
-
CIBC
294 Queen St, Acton ON L7J 1P9 10.16km -
CIBC
82 Main St S (Mill St), Georgetown ON L7G 3E4 17.14km -
Meridian Credit Union ATM
120 MacQueen Blvd, Fergus ON N1M 3T8 19.04km










