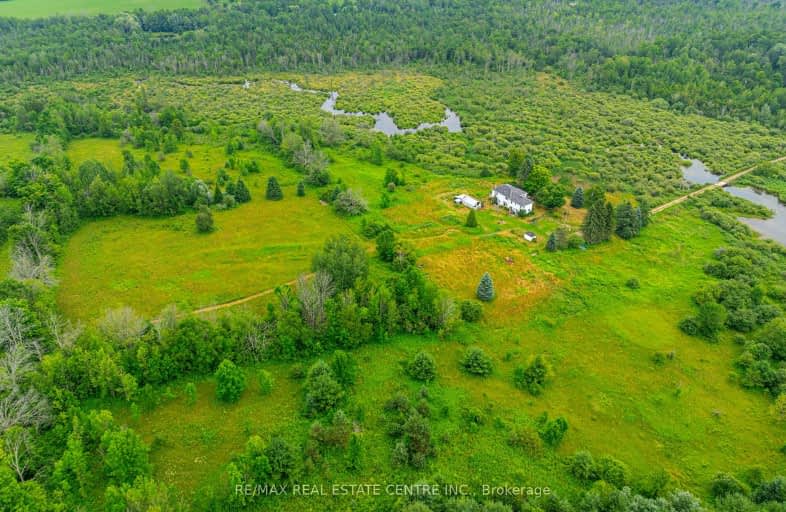Car-Dependent
- Almost all errands require a car.
0
/100
Somewhat Bikeable
- Most errands require a car.
25
/100

Sacred Heart Catholic School
Elementary: Catholic
7.93 km
Ross R MacKay Public School
Elementary: Public
10.25 km
Eramosa Public School
Elementary: Public
6.22 km
Ecole Harris Mill Public School
Elementary: Public
10.22 km
Rockwood Centennial Public School
Elementary: Public
9.05 km
Brisbane Public School
Elementary: Public
9.00 km
St John Bosco Catholic School
Secondary: Catholic
18.44 km
Acton District High School
Secondary: Public
11.69 km
Erin District High School
Secondary: Public
11.83 km
St James Catholic School
Secondary: Catholic
16.21 km
Guelph Collegiate and Vocational Institute
Secondary: Public
18.77 km
John F Ross Collegiate and Vocational Institute
Secondary: Public
16.40 km
-
Houndhouse Boarding
5606 6 Line, Hillsburgh ON 7.22km -
Waterside Park
Rockwood ON 8.82km -
Eastview Community Park
Guelph ON 13.87km
-
TD Canada Trust Branch and ATM
125 Main St, Erin ON N0B 1T0 11.36km -
BMO Bank of Montreal
21 Mill St W, Halton Hills ON L7J 1G3 11.94km -
TD Canada Trust Branch and ATM
252 Queen St E, Acton ON L7J 1P6 12.37km


