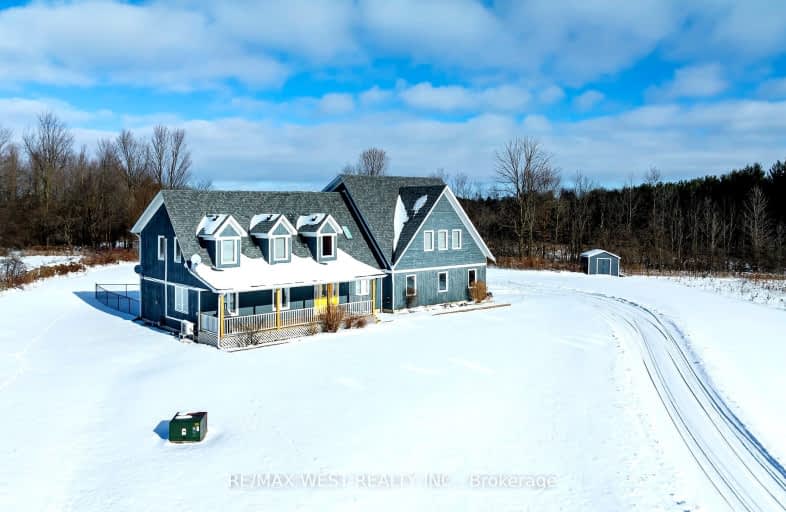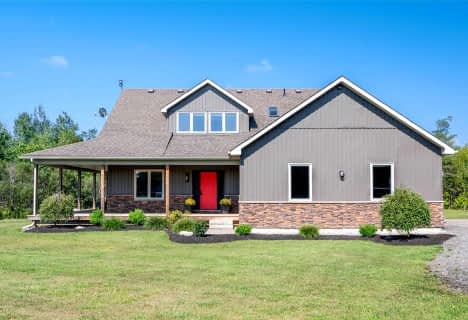Car-Dependent
- Almost all errands require a car.
Somewhat Bikeable
- Most errands require a car.

Sacred Heart Catholic School
Elementary: CatholicRoss R MacKay Public School
Elementary: PublicEramosa Public School
Elementary: PublicSt John Brebeuf Catholic School
Elementary: CatholicRockwood Centennial Public School
Elementary: PublicBrisbane Public School
Elementary: PublicSt John Bosco Catholic School
Secondary: CatholicActon District High School
Secondary: PublicErin District High School
Secondary: PublicSt James Catholic School
Secondary: CatholicCentre Wellington District High School
Secondary: PublicJohn F Ross Collegiate and Vocational Institute
Secondary: Public-
Confederation Park
Centre Wellington ON 15.29km -
Morningcrest Park
Guelph ON 15.22km -
Grange Road Park
Guelph ON 15.95km
-
TD Canada Trust ATM
125 Main St, Erin ON N0B 1T0 11.38km -
TD Canada Trust ATM
252 Queen St E, Acton ON L7J 1P6 15.09km -
CIBC
25 Victoria Rd N, Guelph ON N1E 5G6 17.83km
- 3 bath
- 4 bed
- 2000 sqft
5776 Wellington Road 26, Guelph/Eramosa, Ontario • N0B 2K0 • Rural Guelph/Eramosa East










