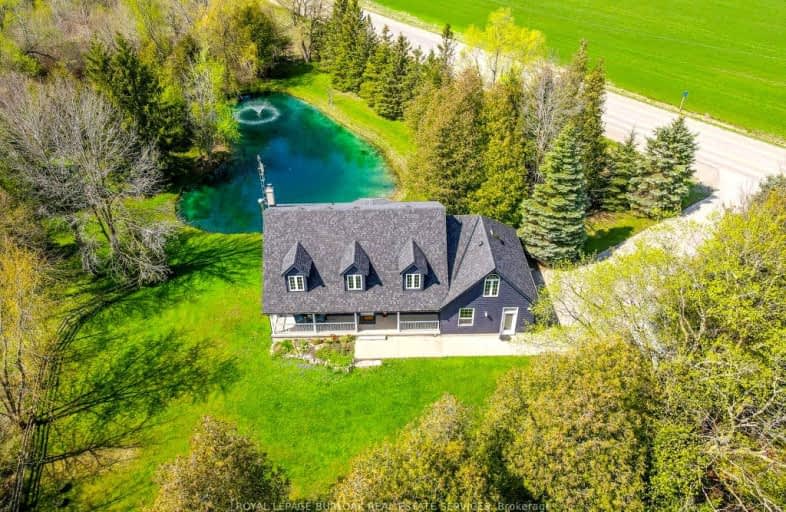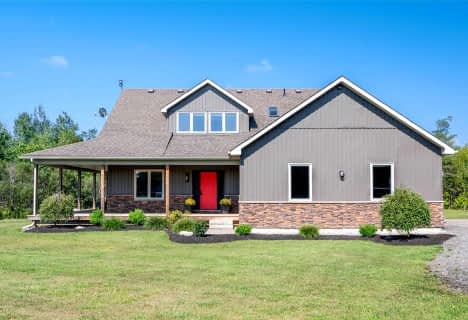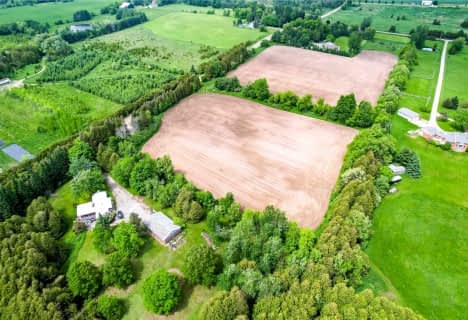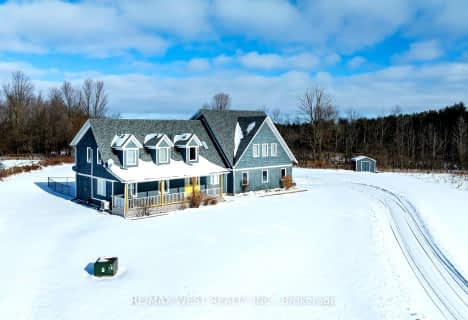Car-Dependent
- Almost all errands require a car.
Somewhat Bikeable
- Most errands require a car.

Sacred Heart Catholic School
Elementary: CatholicRoss R MacKay Public School
Elementary: PublicEramosa Public School
Elementary: PublicEast Garafraxa Central Public School
Elementary: PublicSt John Brebeuf Catholic School
Elementary: CatholicRockwood Centennial Public School
Elementary: PublicSt John Bosco Catholic School
Secondary: CatholicErin District High School
Secondary: PublicOur Lady of Lourdes Catholic School
Secondary: CatholicSt James Catholic School
Secondary: CatholicCentre Wellington District High School
Secondary: PublicJohn F Ross Collegiate and Vocational Institute
Secondary: Public-
Chompin at The Bit Bar & Grille
148 Main St N, Rockwood, ON N0B 2K0 11.38km -
Tipsy Fox
9603 Sideroad 17, Erin, ON N0B 1T0 12.48km -
Bushholme Inn
156 Main Street, Erin, ON N0B 1T0 12.97km
-
Jess For You Cafe & Baked Goods
109 Trafalgar Road, Erin, ON N0B 14.49km -
Eramosa River Cafe
185 Main Street S, Rockwood, ON N0B 2K0 11.8km -
Tim Hortons
4 Thompson Crescent, Erin, ON N0B 1T0 12.77km
-
Zehrs
800 Tower Street S, Fergus, ON N1M 2R3 13.25km -
Shoppers Drug Mart
710 Tower Street S, Fergus, ON N1M 2R3 13.41km -
Centre Wellington Remedy's RX
1-855 St. David Street, Fergus, ON N1M 2W3 14.92km
-
The Links Grille @ Wildwinds Golf Links
8136 Wellington Road 22, Wellington County, ON N0B 2K0 7.85km -
Tina’s Homemade Cooking
90 Trafalgar Road, Erin, ON N0B 1Z0 9.86km -
FanJoy Restaurant & Bar
100 Trafalgar Road N, Hillsburgh, ON N0B 1Z0 9.91km
-
Elora Mews
45 Mill Stret W, Elora, ON N0B 1S0 18.45km -
Stone Road Mall
435 Stone Road W, Guelph, ON N1G 2X6 21.74km -
Halton Hills Shopping Centre
235 Guelph Street, Halton Hills, ON L7G 4A8 25.76km
-
Marc's Valu-Mart
134 Main Street, Erin, ON N0B 1T0 12.97km -
East Side Shell
290 Scotland Street, Fergus, ON N1M 2B6 13.05km -
Zehrs
800 Tower Street S, Fergus, ON N1M 2R3 13.25km
-
LCBO
97 Parkside Drive W, Fergus, ON N1M 3M5 14.62km -
Royal City Brewing
199 Victoria Road, Guelph, ON N1E 17.93km -
LCBO
615 Scottsdale Drive, Guelph, ON N1G 3P4 22.26km
-
Esso
Hillsburgh, Hillsburgh, ON N0B 9.73km -
B.A.P. Heating & Cooling Services
25 Clearview St, Unit 8, Guelph, ON N1E 6C4 17.21km -
Peel Heating & Air Conditioning
3615 Laird Road, Units 19-20, Mississauga, ON L5L 5Z8 45.67km
-
Mustang Drive In
5012 Jones Baseline, Eden Mills, ON N0B 1P0 15.7km -
The Book Shelf
41 Quebec Street, Guelph, ON N1H 2T1 18.96km -
The Bookshelf Cinema
41 Quebec Street, 2nd Floor, Guelph, ON N1H 2T1 18.97km
-
Guelph Public Library
100 Norfolk Street, Guelph, ON N1H 4J6 18.96km -
Halton Hills Public Library
9 Church Street, Georgetown, ON L7G 2A3 23.61km -
Orangeville Public Library
1 Mill Street, Orangeville, ON L9W 2M2 24.59km
-
Groves Memorial Community Hospital
395 Street David Street N, Fergus, ON N1M 2J9 14.11km -
Guelph General Hospital
115 Delhi Street, Guelph, ON N1E 4J4 17.88km -
Georgetown Hospital
1 Princess Anne Drive, Georgetown, ON L7G 2B8 23.23km
-
Fergus Truck Show
Fergus ON 12.29km -
Elora Cataract Trail Hidden Park
Erin ON 13.28km -
Fergus dog park
Fergus ON 14.29km
-
Rockwood Music Academy
126 Main St S, Rockwood ON N0B 2K0 11.63km -
RBC Royal Bank
152 Main St, Erin ON N0B 2E0 12.99km -
BMO Bank of Montreal
21 Mill St W, Halton Hills ON L7J 1G3 16.07km









