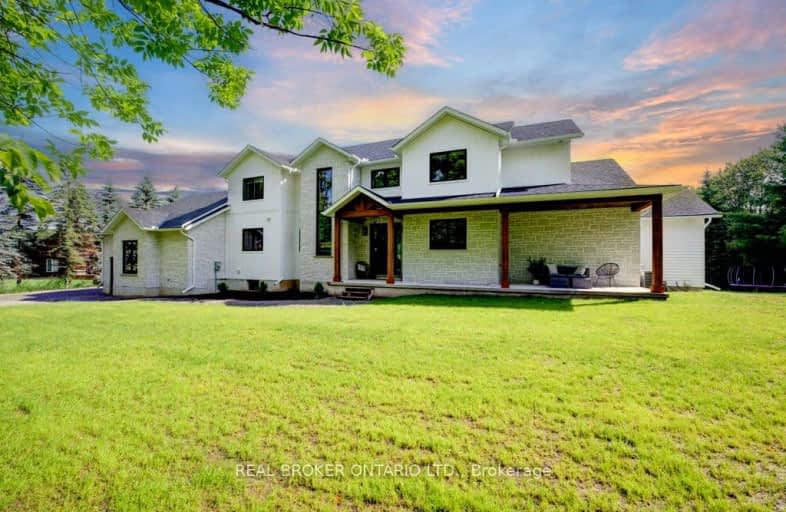Car-Dependent
- Almost all errands require a car.
0
/100
Somewhat Bikeable
- Most errands require a car.
26
/100

Sacred Heart Catholic School
Elementary: Catholic
9.88 km
Ross R MacKay Public School
Elementary: Public
8.96 km
Eramosa Public School
Elementary: Public
5.54 km
St John Brebeuf Catholic School
Elementary: Catholic
9.80 km
Rockwood Centennial Public School
Elementary: Public
11.03 km
Brisbane Public School
Elementary: Public
9.27 km
St John Bosco Catholic School
Secondary: Catholic
19.57 km
Acton District High School
Secondary: Public
13.85 km
Erin District High School
Secondary: Public
11.58 km
St James Catholic School
Secondary: Catholic
17.41 km
Centre Wellington District High School
Secondary: Public
14.39 km
John F Ross Collegiate and Vocational Institute
Secondary: Public
17.48 km
-
Morningcrest Park
Guelph ON 14.97km -
Grange Road Park
Guelph ON 15.67km -
Templin Gardens
Fergus ON 16.15km
-
TD Canada Trust Branch and ATM
125 Main St, Erin ON N0B 1T0 11.27km -
CIBC
31 Mill St E, Acton ON L7J 1H1 14.18km -
BMO Bank of Montreal
21 Mill St W, Halton Hills ON L7J 1G3 14.18km


