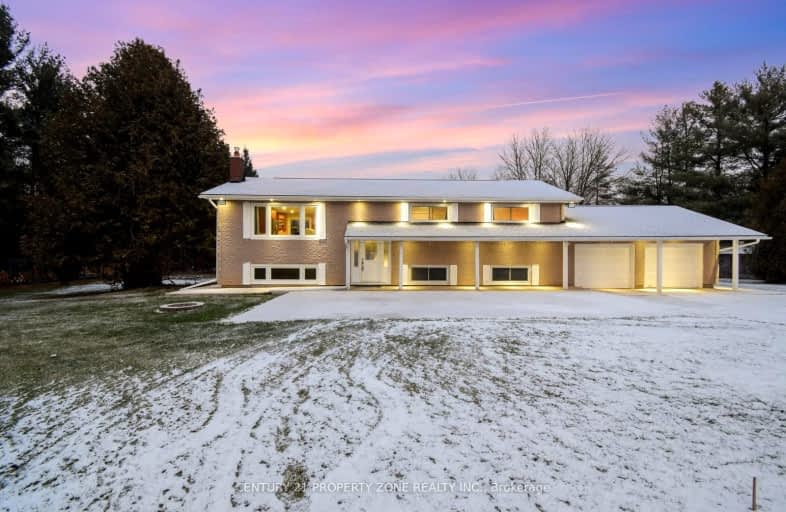Car-Dependent
- Almost all errands require a car.
Somewhat Bikeable
- Most errands require a car.

Sacred Heart Catholic School
Elementary: CatholicRoss R MacKay Public School
Elementary: PublicEramosa Public School
Elementary: PublicSt John Brebeuf Catholic School
Elementary: CatholicRockwood Centennial Public School
Elementary: PublicBrisbane Public School
Elementary: PublicSt John Bosco Catholic School
Secondary: CatholicActon District High School
Secondary: PublicErin District High School
Secondary: PublicSt James Catholic School
Secondary: CatholicCentre Wellington District High School
Secondary: PublicJohn F Ross Collegiate and Vocational Institute
Secondary: Public-
Chompin at The Bit Bar & Grille
148 Main St N, Rockwood, ON N0B 2K0 10.36km -
Tipsy Fox
9603 Sideroad 17, Erin, ON N0B 1T0 10.97km -
Bushholme Inn
156 Main Street, Erin, ON N0B 1T0 11.23km
-
Jess For You Cafe & Baked Goods
109 Trafalgar Road, Erin, ON N0B 12.21km -
Eramosa River Cafe
185 Main Street S, Rockwood, ON N0B 2K0 10.76km -
Tim Hortons
4 Thompson Crescent, Erin, ON N0B 1T0 11.22km
-
Zehrs
800 Tower Street S, Fergus, ON N1M 2R3 15.48km -
Shoppers Drug Mart
710 Tower Street S, Fergus, ON N1M 2R3 15.65km -
Centre Wellington Remedy's RX
1-855 St. David Street, Fergus, ON N1M 2W3 17.19km
-
Judy's Restaurant
9408 Wellington Rd 124, Erin, ON N0B 1T0 8.95km -
Bistro DuPain
282 Main Street, Erin, ON N0B 1T0 11.12km -
Fusionz
280 Main Street, Erin, ON N0B 1T0 11.13km
-
Elora Mews
45 Mill Stret W, Elora, ON N0B 1S0 20.64km -
Stone Road Mall
435 Stone Road W, Guelph, ON N1G 2X6 21.87km -
Halton Hills Shopping Centre
235 Guelph Street, Halton Hills, ON L7G 4A8 23.5km
-
Marc's Valu-Mart
134 Main Street, Erin, ON N0B 1T0 11.21km -
MacMillan's
6834 Highway 7 W, Acton, ON L7J 2L7 12.42km -
East Side Shell
290 Scotland Street, Fergus, ON N1M 2B6 15.32km
-
LCBO
97 Parkside Drive W, Fergus, ON N1M 3M5 16.89km -
Royal City Brewing
199 Victoria Road, Guelph, ON N1E 18km -
LCBO
615 Scottsdale Drive, Guelph, ON N1G 3P4 22.39km
-
Esso
Hillsburgh, Hillsburgh, ON N0B 8.87km -
B.A.P. Heating & Cooling Services
25 Clearview St, Unit 8, Guelph, ON N1E 6C4 17.24km -
Dr HVAC
1-215 Advance Boulevard, Brampton, ON L6T 4V9 38.75km
-
Mustang Drive In
5012 Jones Baseline, Eden Mills, ON N0B 1P0 15.29km -
The Book Shelf
41 Quebec Street, Guelph, ON N1H 2T1 19.27km -
The Bookshelf Cinema
41 Quebec Street, 2nd Floor, Guelph, ON N1H 2T1 19.28km
-
Guelph Public Library
100 Norfolk Street, Guelph, ON N1H 4J6 19.29km -
Halton Hills Public Library
9 Church Street, Georgetown, ON L7G 2A3 21.37km -
Orangeville Public Library
1 Mill Street, Orangeville, ON L9W 2M2 24.14km
-
Groves Memorial Community Hospital
395 Street David Street N, Fergus, ON N1M 2J9 16.37km -
Guelph General Hospital
115 Delhi Street, Guelph, ON N1E 4J4 18.25km -
Georgetown Hospital
1 Princess Anne Drive, Georgetown, ON L7G 2B8 21km
-
Houndhouse Boarding
5606 6 Line, Hillsburgh ON 7.36km -
Elora Cataract Trail Hidden Park
Erin ON 11.74km -
Prospect Park
30 Park Ave, Acton ON L7J 1Y5 13.42km
-
Meridian Credit Union ATM
120 MacQueen Blvd, Fergus ON N1M 3T8 15.29km -
RBC Royal Bank
435 Woodlawn Rd W, Guelph ON N1K 1E9 21.26km -
CIBC
485 Silvercreek Pky N, Guelph ON N1H 7K5 20.09km
- 3 bath
- 4 bed
- 2000 sqft
5776 Wellington Road 26, Guelph/Eramosa, Ontario • N0B 2K0 • Rural Guelph/Eramosa East










