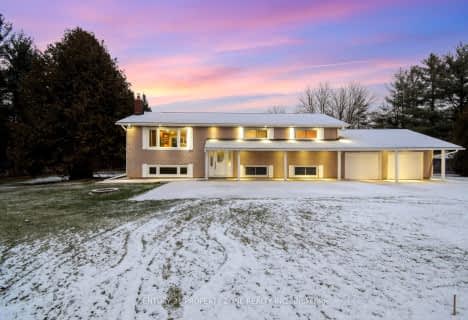Car-Dependent
- Almost all errands require a car.
0
/100
Somewhat Bikeable
- Almost all errands require a car.
20
/100

Sacred Heart Catholic School
Elementary: Catholic
11.16 km
Ross R MacKay Public School
Elementary: Public
8.59 km
Eramosa Public School
Elementary: Public
5.30 km
East Garafraxa Central Public School
Elementary: Public
12.55 km
St John Brebeuf Catholic School
Elementary: Catholic
9.32 km
Rockwood Centennial Public School
Elementary: Public
12.33 km
St John Bosco Catholic School
Secondary: Catholic
20.21 km
Acton District High School
Secondary: Public
15.42 km
Erin District High School
Secondary: Public
11.95 km
St James Catholic School
Secondary: Catholic
18.13 km
Centre Wellington District High School
Secondary: Public
13.30 km
John F Ross Collegiate and Vocational Institute
Secondary: Public
18.11 km
-
Houndhouse Boarding
5606 6 Line, Hillsburgh ON 8.13km -
Rockmosa Park & Splash Pad
74 Christie St, Rockwood ON N0B 2K0 11.62km -
Waterside Park
Rockwood ON 12.18km
-
RBC Royal Bank
118 Main St S (Highway 7), Rockwood ON N0B 2K0 11.83km -
President's Choice Financial
800 Tower St S, Fergus ON N1M 2R3 14.36km -
Scotiabank
777 Tower St S, Fergus ON N1M 2R2 14.48km

