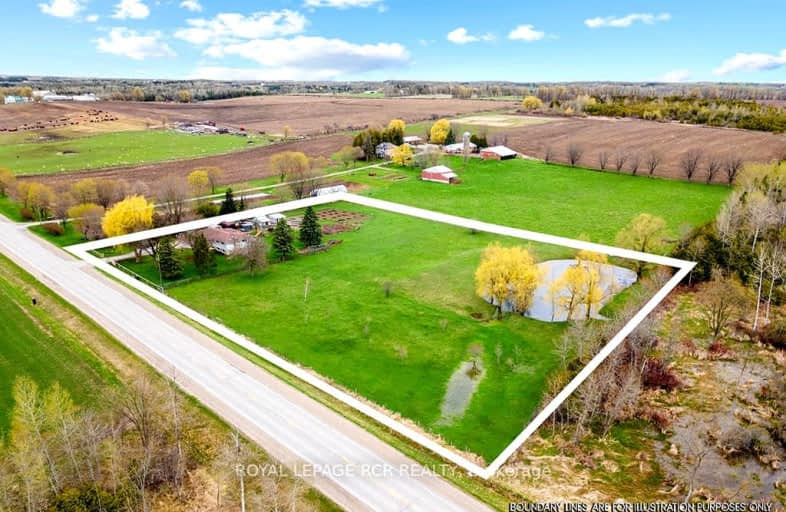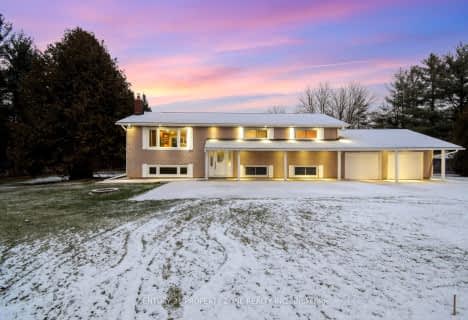Car-Dependent
- Almost all errands require a car.
Somewhat Bikeable
- Most errands require a car.

Sacred Heart Catholic School
Elementary: CatholicRoss R MacKay Public School
Elementary: PublicEramosa Public School
Elementary: PublicEast Garafraxa Central Public School
Elementary: PublicSt John Brebeuf Catholic School
Elementary: CatholicRockwood Centennial Public School
Elementary: PublicSt John Bosco Catholic School
Secondary: CatholicErin District High School
Secondary: PublicOur Lady of Lourdes Catholic School
Secondary: CatholicSt James Catholic School
Secondary: CatholicCentre Wellington District High School
Secondary: PublicJohn F Ross Collegiate and Vocational Institute
Secondary: Public-
Chompin at The Bit Bar & Grille
148 Main St N, Rockwood, ON N0B 2K0 12.22km -
Tipsy Fox
9603 Sideroad 17, Erin, ON N0B 1T0 12.61km -
Bushholme Inn
156 Main Street, Erin, ON N0B 1T0 13.22km
-
Jess For You Cafe & Baked Goods
109 Trafalgar Road, Erin, ON N0B 15.15km -
Tim Hortons
133 Street Andrew Street E, Fergus, ON N1M 1N6 13.3km -
Starbucks
894 Tower Street S, Fergus, ON N1M 3N7 12.54km
-
Zehrs
800 Tower Street S, Fergus, ON N1M 2R3 12.73km -
Shoppers Drug Mart
710 Tower Street S, Fergus, ON N1M 2R3 12.89km -
Centre Wellington Remedy's RX
1-855 St. David Street, Fergus, ON N1M 2W3 14.31km
-
The Links Grille @ Wildwinds Golf Links
8136 Wellington Road 22, Wellington County, ON N0B 2K0 7.77km -
Tina’s Homemade Cooking
90 Trafalgar Road, Erin, ON N0B 1Z0 9.66km -
FanJoy Restaurant & Bar
100 Trafalgar Road N, Hillsburgh, ON N0B 1Z0 9.71km
-
Elora Mews
45 Mill Stret W, Elora, ON N0B 1S0 17.98km -
Stone Road Mall
435 Stone Road W, Guelph, ON N1G 2X6 22.3km -
Orangeville Mall
150 First Street, Orangeville, ON L9W 3T7 25.41km
-
East Side Shell
290 Scotland Street, Fergus, ON N1M 2B6 12.46km -
Zehrs
800 Tower Street S, Fergus, ON N1M 2R3 12.73km -
Marc's Valu-Mart
134 Main Street, Erin, ON N0B 1T0 13.22km
-
LCBO
97 Parkside Drive W, Fergus, ON N1M 3M5 14.03km -
Royal City Brewing
199 Victoria Road, Guelph, ON N1E 18.51km -
LCBO
615 Scottsdale Drive, Guelph, ON N1G 3P4 22.82km
-
Esso
Hillsburgh, Hillsburgh, ON N0B 9.62km -
B.A.P. Heating & Cooling Services
25 Clearview St, Unit 8, Guelph, ON N1E 6C4 17.81km -
MH Heating and Cooling Solutions
Mississauga, ON L5M 5S3 41.78km
-
Mustang Drive In
5012 Jones Baseline, Eden Mills, ON N0B 1P0 16.41km -
The Book Shelf
41 Quebec Street, Guelph, ON N1H 2T1 19.47km -
The Bookshelf Cinema
41 Quebec Street, 2nd Floor, Guelph, ON N1H 2T1 19.49km
-
Guelph Public Library
100 Norfolk Street, Guelph, ON N1H 4J6 19.47km -
Orangeville Public Library
1 Mill Street, Orangeville, ON L9W 2M2 24.23km -
Halton Hills Public Library
9 Church Street, Georgetown, ON L7G 2A3 24.39km
-
Groves Memorial Community Hospital
395 Street David Street N, Fergus, ON N1M 2J9 13.54km -
Guelph General Hospital
115 Delhi Street, Guelph, ON N1E 4J4 18.37km -
Georgetown Hospital
1 Princess Anne Drive, Georgetown, ON L7G 2B8 24.02km
-
Houndhouse Boarding
5606 6 Line, Hillsburgh ON 9.73km -
Templin Gardens
Fergus ON 13.39km -
Elora Cataract Trail Hidden Park
Erin ON 13.42km
-
Meridian Credit Union ATM
120 MacQueen Blvd, Fergus ON N1M 3T8 12.55km -
Scotiabank
777 Tower St S, Fergus ON N1M 2R2 12.85km -
RBC Royal Bank
100 Saint Andrew St E, Fergus ON N1M 1P8 13.3km
- 3 bath
- 4 bed
- 2000 sqft
5776 Wellington Road 26, Guelph/Eramosa, Ontario • N0B 2K0 • Rural Guelph/Eramosa East




