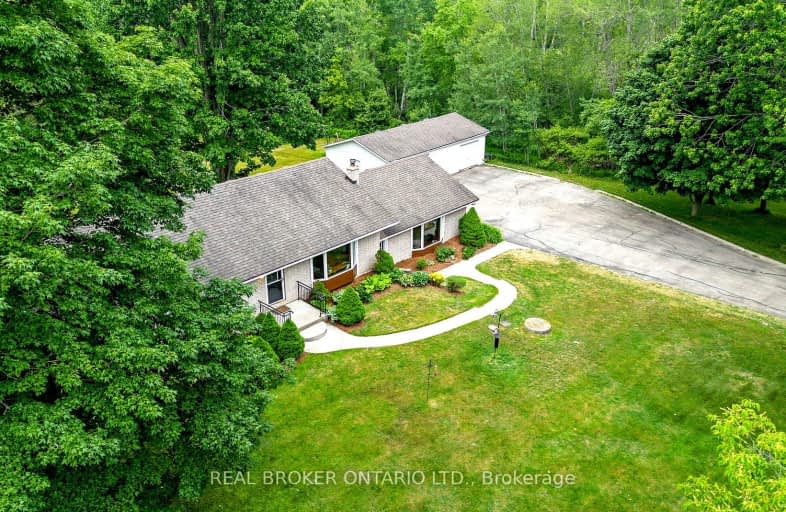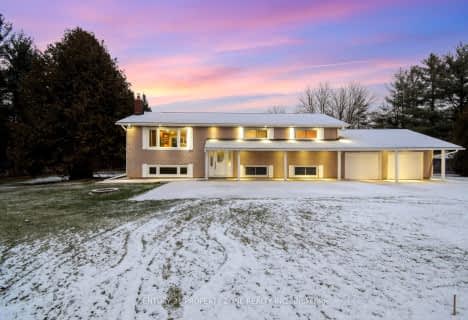Car-Dependent
- Almost all errands require a car.
0
/100
Somewhat Bikeable
- Most errands require a car.
27
/100

Sacred Heart Catholic School
Elementary: Catholic
7.62 km
Ross R MacKay Public School
Elementary: Public
10.42 km
Eramosa Public School
Elementary: Public
7.01 km
Ecole Harris Mill Public School
Elementary: Public
9.82 km
Rockwood Centennial Public School
Elementary: Public
8.70 km
Brisbane Public School
Elementary: Public
8.56 km
St John Bosco Catholic School
Secondary: Catholic
18.54 km
Acton District High School
Secondary: Public
10.80 km
Erin District High School
Secondary: Public
11.56 km
St James Catholic School
Secondary: Catholic
16.28 km
Guelph Collegiate and Vocational Institute
Secondary: Public
18.90 km
John F Ross Collegiate and Vocational Institute
Secondary: Public
16.53 km
-
Rockmosa Park & Splash Pad
74 Christie St, Rockwood ON N0B 2K0 8.07km -
Prospect Park
30 Park Ave, Acton ON L7J 1Y5 10.42km -
Morningcrest Park
Guelph ON 13.86km
-
RBC Royal Bank
152 Main St, Erin ON N0B 2E0 10.99km -
CIBC
294 Queen St, Acton ON L7J 1P9 11.13km -
TD Canada Trust ATM
252 Queen St E, Acton ON L7J 1P6 11.5km




