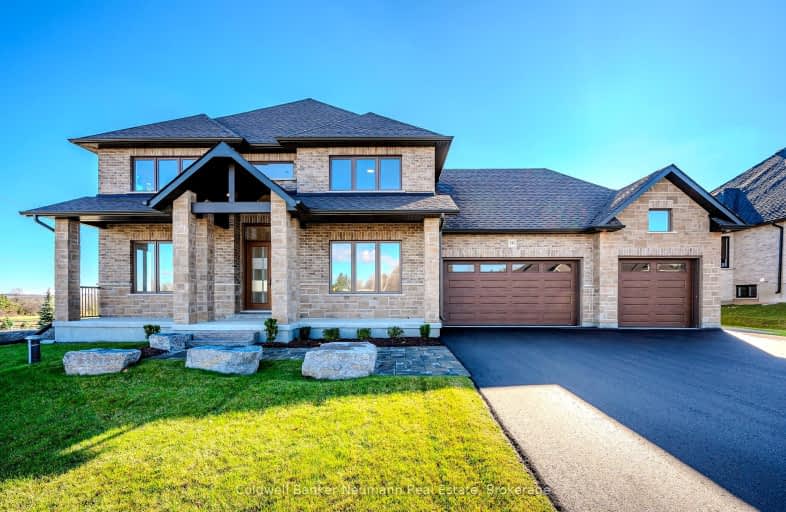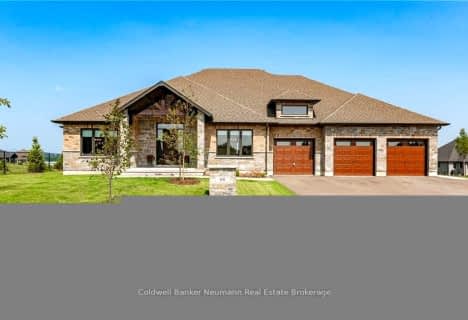Car-Dependent
- Almost all errands require a car.
Somewhat Bikeable
- Almost all errands require a car.

Sacred Heart Catholic School
Elementary: CatholicRoss R MacKay Public School
Elementary: PublicSt John Brebeuf Catholic School
Elementary: CatholicEcole Harris Mill Public School
Elementary: PublicRockwood Centennial Public School
Elementary: PublicBrisbane Public School
Elementary: PublicDay School -Wellington Centre For ContEd
Secondary: PublicSt John Bosco Catholic School
Secondary: CatholicActon District High School
Secondary: PublicErin District High School
Secondary: PublicSt James Catholic School
Secondary: CatholicJohn F Ross Collegiate and Vocational Institute
Secondary: Public-
Bushholme Inn
156 Main Street, Erin, ON N0B 1T0 9.9km -
The Red Harp Pub
137 Mill Street E, Acton, ON L7J 1H9 10.4km -
The Mill Street Crossing Pub & Rest
137 Mill Street E, Acton, ON L7J 1H9 10.4km
-
Tin Roof Cafe
4 Main Street, Erin, ON N0B 1T0 9.77km -
Acton Pizza & Family Coffee Shop
8 Main Street N, Acton, ON L7J 1W1 10.45km -
Starlight Cafe
35 Mill Street E, Acton, ON L7J 1H1 10.46km
-
Everything Fitness
259 Grange Rd, Guelph, ON N1E 6R5 17.33km -
Anytime Fitness
372 Speedvale Ave E, Unit 6, Guelph, ON N1E 1N5 17.49km -
Hot Shot Fitness
199 Victoria Road S, Unit C1, Guelph, ON N1E 6T9 17.67km
-
Shoppers Drug Mart
375 Eramosa Road, Guelph, ON N1E 2N1 17.71km -
Eramosa Pharmacy
247 Eramosa Road, Guelph, ON N1E 2M5 18.17km -
Pharma Plus
666 Woolwich Street, Unit 140, Guelph, ON N1H 7G5 18.88km
-
Judy's Restaurant
9408 Wellington Rd 124, Erin, ON N0B 1T0 7.06km -
Chow Hounds Eatery
6834 Highway 7, Acton, ON L7J 2L7 9.07km -
Tin Roof Cafe
4 Main Street, Erin, ON N0B 1T0 9.77km
-
Halton Hills Shopping Centre
235 Guelph Street, Halton Hills, ON L7G 4A8 19.71km -
Georgetown Market Place
280 Guelph St, Georgetown, ON L7G 4B1 19.84km -
Stone Road Mall
435 Stone Road W, Guelph, ON N1G 2X6 21.52km
-
MacMillan's
6834 Highway 7 W, Acton, ON L7J 2L7 9km -
Marc's Valu-Mart
134 Main Street, Erin, ON N0B 1T0 9.85km -
Big Bear Food Mart
235 Starwood Drive, Guelph, ON N1E 7M5 16.1km
-
LCBO
97 Parkside Drive W, Fergus, ON N1M 3M5 20.47km -
LCBO
615 Scottsdale Drive, Guelph, ON N1G 3P4 22.03km -
LCBO
31 Worthington Avenue, Brampton, ON L7A 2Y7 25.48km
-
Brooks Heating & Air
55 Sinclair Ave, Unit 4, Georgetown, ON L7G 4X4 19.85km -
Metro West Gas & Appliance Installation
Mississauga, ON L4T 0A4 38.64km -
Peel Heating & Air Conditioning
3615 Laird Road, Units 19-20, Mississauga, ON L5L 5Z8 39.73km
-
Mustang Drive In
5012 Jones Baseline, Eden Mills, ON N0B 1P0 14.26km -
The Book Shelf
41 Quebec Street, Guelph, ON N1H 2T1 19.29km -
The Bookshelf Cinema
41 Quebec Street, 2nd Floor, Guelph, ON N1H 2T1 19.29km
-
Halton Hills Public Library
9 Church Street, Georgetown, ON L7G 2A3 17.55km -
Guelph Public Library
100 Norfolk Street, Guelph, ON N1H 4J6 19.35km -
Guelph Public Library
650 Scottsdale Drive, Guelph, ON N1G 3M2 21.91km
-
Georgetown Hospital
1 Princess Anne Drive, Georgetown, ON L7G 2B8 17.18km -
Guelph General Hospital
115 Delhi Street, Guelph, ON N1E 4J4 18.42km -
Groves Memorial Community Hospital
395 Street David Street N, Fergus, ON N1M 2J9 19.92km
-
Houndhouse Boarding
5606 6 Line, Hillsburgh ON 5.78km -
Waterside Park
Rockwood ON 8.9km -
Morningcrest Park
Guelph ON 14.84km
-
BMO Bank of Montreal
21 Mill St E, Acton ON L7J 1G8 10.46km -
CIBC
294 Queen St, Acton ON L7J 1P9 10.48km -
Scotiabank
1016 Kingston Rd, Acton ON L7J 1H2 10.48km












