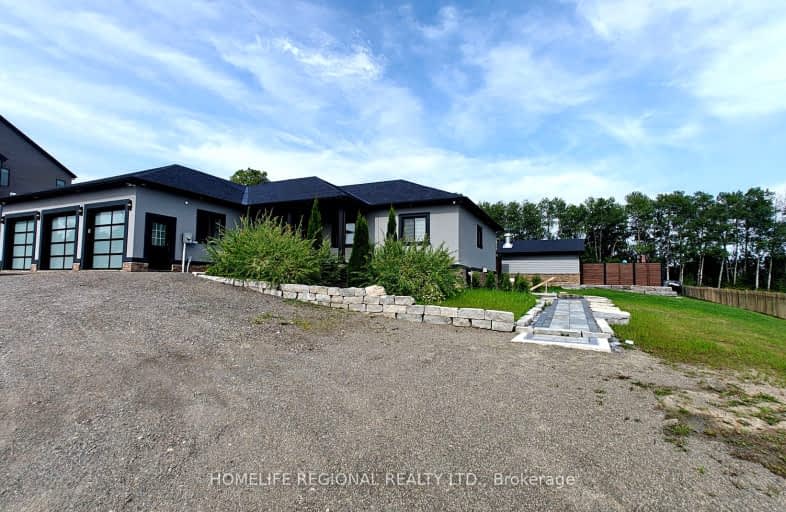
Car-Dependent
- Almost all errands require a car.
Somewhat Bikeable
- Most errands require a car.

Sacred Heart Catholic School
Elementary: CatholicRoss R MacKay Public School
Elementary: PublicSt John Brebeuf Catholic School
Elementary: CatholicEcole Harris Mill Public School
Elementary: PublicRockwood Centennial Public School
Elementary: PublicBrisbane Public School
Elementary: PublicDay School -Wellington Centre For ContEd
Secondary: PublicSt John Bosco Catholic School
Secondary: CatholicActon District High School
Secondary: PublicErin District High School
Secondary: PublicSt James Catholic School
Secondary: CatholicJohn F Ross Collegiate and Vocational Institute
Secondary: Public-
Bushholme Inn
156 Main Street, Erin, ON N0B 1T0 9.54km -
The Red Harp Pub
137 Mill Street E, Acton, ON L7J 1H9 10.57km -
The Mill Street Crossing Pub & Rest
137 Mill Street E, Acton, ON L7J 1H9 10.57km
-
Tin Roof Cafe
4 Main Street, Erin, ON N0B 1T0 9.42km -
Acton Pizza & Family Coffee Shop
8 Main Street N, Acton, ON L7J 1W1 10.64km -
Starlight Cafe
35 Mill Street E, Acton, ON L7J 1H1 10.64km
-
Shoppers Drug Mart
375 Eramosa Road, Guelph, ON N1E 2N1 18.07km -
Eramosa Pharmacy
247 Eramosa Road, Guelph, ON N1E 2M5 18.54km -
Zehrs
800 Tower Street S, Fergus, ON N1M 2R3 19.05km
-
Judy's Restaurant
9408 Wellington Rd 124, Erin, ON N0B 1T0 6.72km -
Tin Roof Cafe
4 Main Street, Erin, ON N0B 1T0 9.42km -
Pizza Venezia
9 Main Street, Erin, ON N0B 1T0 9.49km
-
Halton Hills Shopping Centre
235 Guelph Street, Halton Hills, ON L7G 4A8 19.7km -
Georgetown Market Place
280 Guelph St, Georgetown, ON L7G 4B1 19.83km -
Stone Road Mall
435 Stone Road W, Guelph, ON N1G 2X6 21.89km
-
MacMillan's
6834 Highway 7 W, Acton, ON L7J 2L7 9.24km -
Marc's Valu-Mart
134 Main Street, Erin, ON N0B 1T0 9.49km -
Big Bear Food Mart
235 Starwood Drive, Guelph, ON N1E 7M5 16.47km
-
Royal City Brewing
199 Victoria Road, Guelph, ON N1E 18.06km -
LCBO
97 Parkside Drive W, Fergus, ON N1M 3M5 20.56km -
LCBO
615 Scottsdale Drive, Guelph, ON N1G 3P4 22.4km
-
B.A.P. Heating & Cooling Services
25 Clearview St, Unit 8, Guelph, ON N1E 6C4 17.25km -
Brooks Heating & Air
55 Sinclair Avenue, Unit 4, Georgetown, ON L7G 4X4 19.81km -
MH Heating and Cooling Solutions
Mississauga, ON L5M 5S3 35km
-
Mustang Drive In
5012 Jones Baseline, Eden Mills, ON N0B 1P0 14.63km -
The Book Shelf
41 Quebec Street, Guelph, ON N1H 2T1 19.66km -
The Bookshelf Cinema
41 Quebec Street, 2nd Floor, Guelph, ON N1H 2T1 19.66km
-
Halton Hills Public Library
9 Church Street, Georgetown, ON L7G 2A3 17.56km -
Guelph Public Library
100 Norfolk Street, Guelph, ON N1H 4J6 19.72km -
Orangeville Public Library
1 Mill Street, Orangeville, ON L9W 2M2 24.57km
-
Georgetown Hospital
1 Princess Anne Drive, Georgetown, ON L7G 2B8 17.2km -
Guelph General Hospital
115 Delhi Street, Guelph, ON N1E 4J4 18.78km -
Groves Memorial Community Hospital
395 Street David Street N, Fergus, ON N1M 2J9 20.01km
-
Prospect Park
30 Park Ave, Acton ON L7J 1Y5 10.03km -
Elora Cataract Trail Hidden Park
Erin ON 10.55km -
Belfountain Conservation Area
Caledon ON L0N 1C0 14.21km
-
RBC Royal Bank
152 Main St, Erin ON N0B 2E0 9.54km -
BMO Bank of Montreal
21 Mill St W, Halton Hills ON L7J 1G3 10.67km -
Tandia
350 Queen St E, Acton ON L7J 1R2 10.82km



