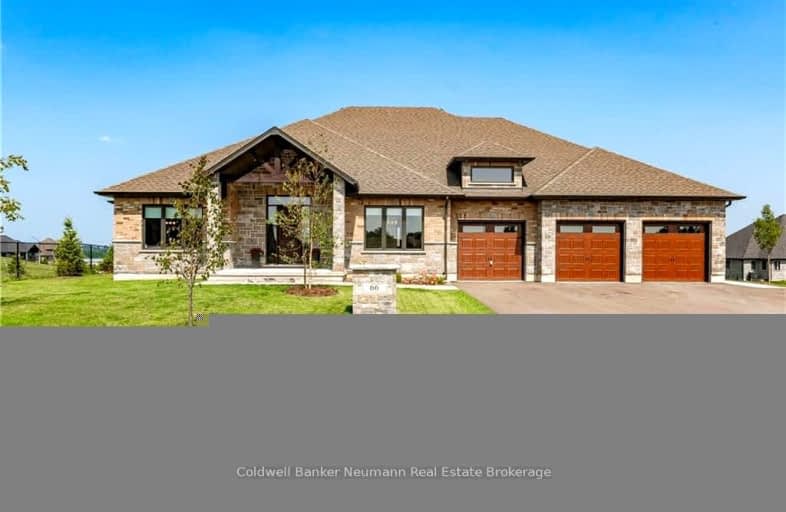Car-Dependent
- Almost all errands require a car.
6
/100
Somewhat Bikeable
- Most errands require a car.
26
/100

Sacred Heart Catholic School
Elementary: Catholic
8.00 km
Ross R MacKay Public School
Elementary: Public
10.15 km
St John Brebeuf Catholic School
Elementary: Catholic
11.16 km
Ecole Harris Mill Public School
Elementary: Public
10.01 km
Rockwood Centennial Public School
Elementary: Public
9.00 km
Brisbane Public School
Elementary: Public
7.53 km
Day School -Wellington Centre For ContEd
Secondary: Public
20.99 km
St John Bosco Catholic School
Secondary: Catholic
19.35 km
Acton District High School
Secondary: Public
9.87 km
Erin District High School
Secondary: Public
10.69 km
St James Catholic School
Secondary: Catholic
17.06 km
John F Ross Collegiate and Vocational Institute
Secondary: Public
17.38 km
-
Rockmosa Park & Splash Pad
74 Christie St, Rockwood ON N0B 2K0 8.42km -
Silver Creek Conservation Area
13500 Fallbrook Trail, Halton Hills ON 13.22km -
Eastview Community Park
Guelph ON 14.85km
-
CoinFlip Bitcoin ATM
64 Main St S, Georgetown ON L7G 3G3 17.33km -
TD Bank Financial Group
350 Eramosa Rd (Stevenson), Guelph ON N1E 2M9 17.61km -
BMO Bank of Montreal
78 St Georges Sq, Guelph ON N1H 6K9 18.5km

