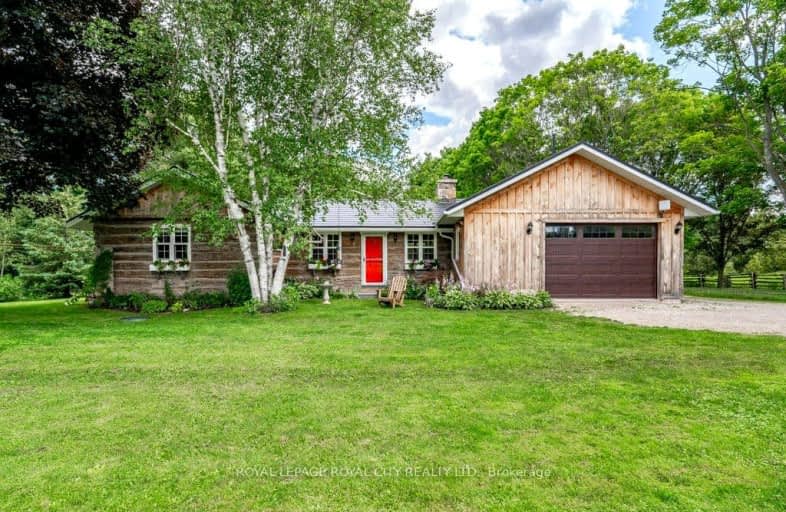Car-Dependent
- Almost all errands require a car.
5
/100
Somewhat Bikeable
- Almost all errands require a car.
24
/100

Sacred Heart Catholic School
Elementary: Catholic
8.73 km
Ross R MacKay Public School
Elementary: Public
9.34 km
St John Brebeuf Catholic School
Elementary: Catholic
10.34 km
Ecole Harris Mill Public School
Elementary: Public
10.81 km
Rockwood Centennial Public School
Elementary: Public
9.76 km
Brisbane Public School
Elementary: Public
7.22 km
Day School -Wellington Centre For ContEd
Secondary: Public
21.68 km
St John Bosco Catholic School
Secondary: Catholic
19.86 km
Acton District High School
Secondary: Public
10.68 km
Erin District High School
Secondary: Public
10.21 km
St James Catholic School
Secondary: Catholic
17.59 km
John F Ross Collegiate and Vocational Institute
Secondary: Public
17.86 km
-
Houndhouse Boarding
5606 6 Line, Hillsburgh ON 5.52km -
Waterside Park
Rockwood ON 9.47km -
Belfountain Conservation Area
Caledon ON L0N 1C0 14.39km
-
TD Canada Trust Branch and ATM
125 Main St, Erin ON N0B 1T0 9.68km -
BMO Bank of Montreal
21 Mill St W, Halton Hills ON L7J 1G3 11.18km -
TD Canada Trust Branch and ATM
252 Queen St E, Acton ON L7J 1P6 11.47km


