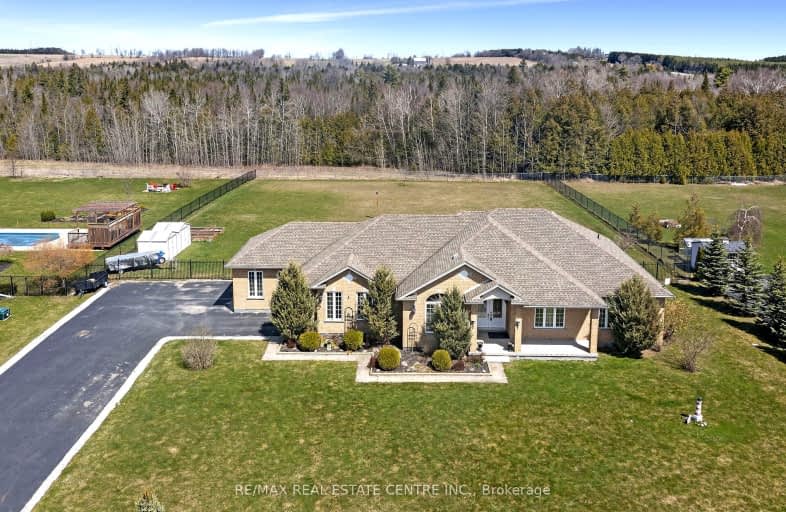Car-Dependent
- Almost all errands require a car.
4
/100
Somewhat Bikeable
- Most errands require a car.
26
/100

Sacred Heart Catholic School
Elementary: Catholic
9.10 km
Ross R MacKay Public School
Elementary: Public
9.05 km
St John Brebeuf Catholic School
Elementary: Catholic
10.07 km
Erin Public School
Elementary: Public
9.36 km
Rockwood Centennial Public School
Elementary: Public
10.10 km
Brisbane Public School
Elementary: Public
6.65 km
St John Bosco Catholic School
Secondary: Catholic
20.36 km
Acton District High School
Secondary: Public
10.48 km
Erin District High School
Secondary: Public
9.69 km
St James Catholic School
Secondary: Catholic
18.08 km
Westside Secondary School
Secondary: Public
22.42 km
John F Ross Collegiate and Vocational Institute
Secondary: Public
18.37 km
-
Maaji Park
Wellington St (Highway 124), Everton ON 4.96km -
Greenore Park
Acton ON 12.02km -
Silver Creek Conservation Area
13500 Fallbrook Trail, Halton Hills ON 13.2km
-
RBC Royal Bank
152 Main St, Erin ON N0B 2E0 9.1km -
TD Canada Trust ATM
125 Main St, Erin ON N0B 1T0 9.14km -
HODL Bitcoin ATM - Anytime Convenience
484 Woodlawn Rd E, Guelph ON N1E 1B9 17.54km



