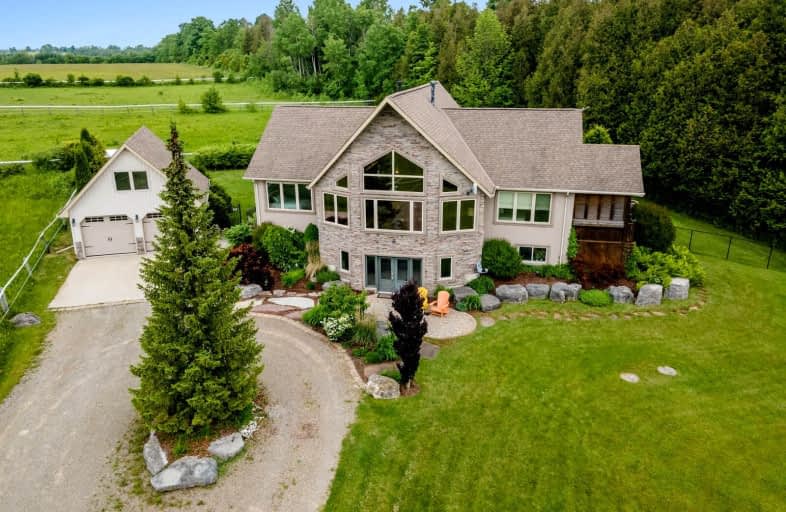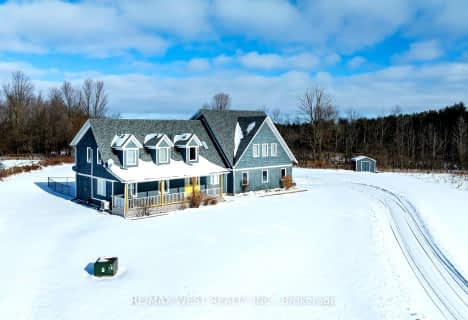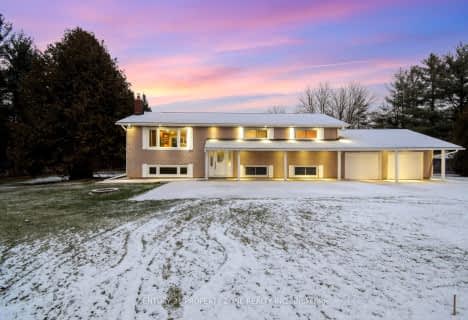Car-Dependent
- Almost all errands require a car.
1
/100
Somewhat Bikeable
- Almost all errands require a car.
23
/100

Sacred Heart Catholic School
Elementary: Catholic
9.30 km
Ross R MacKay Public School
Elementary: Public
8.74 km
Eramosa Public School
Elementary: Public
7.65 km
St John Brebeuf Catholic School
Elementary: Catholic
9.72 km
Rockwood Centennial Public School
Elementary: Public
10.37 km
Brisbane Public School
Elementary: Public
7.29 km
St John Bosco Catholic School
Secondary: Catholic
20.15 km
Acton District High School
Secondary: Public
11.56 km
Erin District High School
Secondary: Public
10.07 km
St James Catholic School
Secondary: Catholic
17.90 km
Westside Secondary School
Secondary: Public
22.15 km
John F Ross Collegiate and Vocational Institute
Secondary: Public
18.12 km
-
Parkwood Stables
Rockwood ON N0B 2K0 11.1km -
Rockmosa Park & Splash Pad
74 Christie St, Rockwood ON N0B 2K0 9.74km -
Silver Creek Conservation Area
13500 Fallbrook Trail, Halton Hills ON 14.36km
-
Rockwood Music Academy
126 Main St S, Rockwood ON N0B 2K0 9.94km -
Scotiabank
36 Mill St E, Acton ON L7J 1H2 12.06km -
Localcoin Bitcoin ATM - Hasty Market
320 Eastview Rd, Guelph ON N1E 0L2 15.68km








