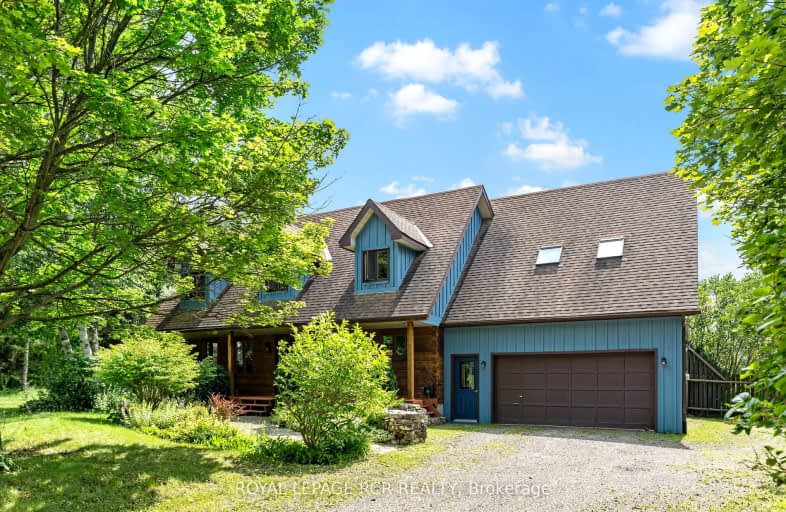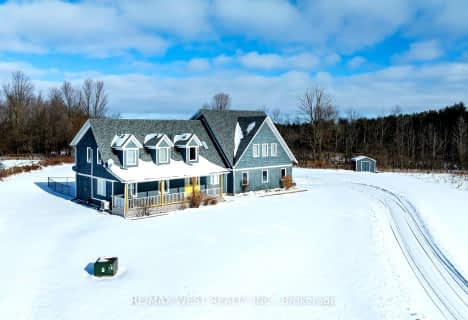Car-Dependent
- Almost all errands require a car.
Somewhat Bikeable
- Almost all errands require a car.

Sacred Heart Catholic School
Elementary: CatholicRoss R MacKay Public School
Elementary: PublicEramosa Public School
Elementary: PublicSt John Brebeuf Catholic School
Elementary: CatholicRockwood Centennial Public School
Elementary: PublicBrisbane Public School
Elementary: PublicActon District High School
Secondary: PublicErin District High School
Secondary: PublicSt James Catholic School
Secondary: CatholicWestside Secondary School
Secondary: PublicCentre Wellington District High School
Secondary: PublicJohn F Ross Collegiate and Vocational Institute
Secondary: Public-
Houndhouse Boarding
5606 6 Line, Hillsburgh ON 6.35km -
Rockmosa Park & Splash Pad
74 Christie St, Rockwood ON N0B 2K0 11.53km -
Acton Dog Park
Knox St, Acton ON 14.39km
-
RBC Royal Bank
152 Main St, Erin ON N0B 2E0 10.04km -
TD Canada Trust ATM
125 Main St, Erin ON N0B 1T0 10.07km -
Rockwood Music Academy
126 Main St S, Rockwood ON N0B 2K0 11.83km
- 3 bath
- 4 bed
- 2000 sqft
5776 Wellington Road 26, Guelph/Eramosa, Ontario • N0B 2K0 • Rural Guelph/Eramosa East




