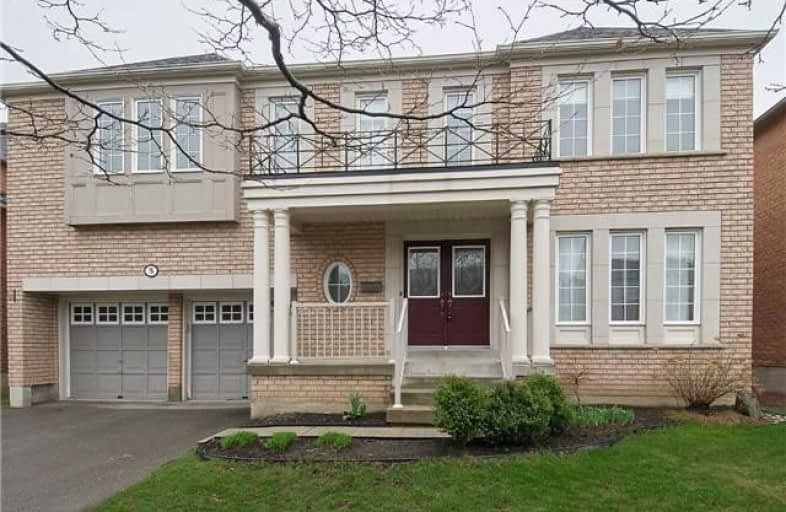Removed on Feb 04, 2020
Note: Property is not currently for sale or for rent.

-
Type: Detached
-
Style: 2-Storey
-
Size: 2500 sqft
-
Lease Term: 1 Year
-
Possession: Immediately
-
All Inclusive: N
-
Lot Size: 90.22 x 97.78 Feet
-
Age: No Data
-
Days on Site: 26 Days
-
Added: Jan 09, 2020 (3 weeks on market)
-
Updated:
-
Last Checked: 3 months ago
-
MLS®#: E4663780
-
Listed By: Right at home realty inc., brokerage
Executive 4 Bedroom Home On Exclusive Street In Prestigious North Ajax Neighbourhood. Nestled Between Ravine & Parkette This Home Is Steps To Everything! Double Door Entry Leads To Formal Foyer With Walk-In Hall Closet & Huge Principle Rooms, Living/Dining Rooms With Crown Moulding, Family Room With Hardwood Floors On-Looks The Backyard And Oversized Gourmet Kitchen With Extended Center Island & Breakfast Bar, Pantry, & Granite Counter Tops. W/O To Backyard.
Extras
Extras:Large Master With W/I Closet &Ensuite Bath, Large Secondary Bedrooms,Elf's, Fridge, Stove, Dishwasher, Washer, Dryer , Window Coverings.Basment Not Included. Upper Tenant Will Pay 70% Utilities.
Property Details
Facts for 5 McAlpine Avenue, Ajax
Status
Days on Market: 26
Last Status: Terminated
Sold Date: Jun 26, 2025
Closed Date: Nov 30, -0001
Expiry Date: Apr 10, 2020
Unavailable Date: Feb 04, 2020
Input Date: Jan 09, 2020
Prior LSC: Listing with no contract changes
Property
Status: Lease
Property Type: Detached
Style: 2-Storey
Size (sq ft): 2500
Area: Ajax
Community: Northwest Ajax
Availability Date: Immediately
Inside
Bedrooms: 4
Bathrooms: 3
Kitchens: 1
Rooms: 9
Den/Family Room: Yes
Air Conditioning: Central Air
Fireplace: Yes
Laundry: Ensuite
Laundry Level: Main
Central Vacuum: Y
Washrooms: 3
Utilities
Utilities Included: N
Electricity: No
Gas: No
Cable: No
Telephone: No
Building
Basement: None
Heat Type: Forced Air
Heat Source: Gas
Exterior: Brick
Elevator: N
UFFI: No
Energy Certificate: N
Green Verification Status: N
Private Entrance: N
Water Supply: Municipal
Special Designation: Unknown
Retirement: N
Parking
Driveway: Pvt Double
Parking Included: Yes
Garage Spaces: 2
Garage Type: Built-In
Covered Parking Spaces: 1
Total Parking Spaces: 3
Fees
Cable Included: No
Central A/C Included: No
Common Elements Included: Yes
Heating Included: No
Hydro Included: No
Water Included: No
Highlights
Feature: Hospital
Feature: Park
Feature: Place Of Worship
Feature: Public Transit
Feature: Rec Centre
Feature: School
Land
Cross Street: Westney / Rossland
Municipality District: Ajax
Fronting On: East
Pool: None
Sewer: Sewers
Lot Depth: 97.78 Feet
Lot Frontage: 90.22 Feet
Rooms
Room details for 5 McAlpine Avenue, Ajax
| Type | Dimensions | Description |
|---|---|---|
| Living Main | - | Open Concept, Crown Moulding |
| Dining Main | - | Open Concept, Crown Moulding |
| Kitchen Main | - | Granite Counter, Breakfast Bar, Open Concept |
| Breakfast Main | - | Open Concept, O/Looks Family, W/O To Yard |
| Family Main | - | Open Concept, Hardwood Floor, Gas Fireplace |
| Master 2nd | - | W/W Closet, 4 Pc Ensuite |
| 2nd Br 2nd | - | W/W Closet, O/Looks Backyard |
| 3rd Br 2nd | - | W/I Closet, O/Looks Backyard |
| 4th Br 2nd | - | W/I Closet, O/Looks Garden |
| XXXXXXXX | XXX XX, XXXX |
XXXXXXX XXX XXXX |
|
| XXX XX, XXXX |
XXXXXX XXX XXXX |
$X,XXX | |
| XXXXXXXX | XXX XX, XXXX |
XXXXXX XXX XXXX |
$X,XXX |
| XXX XX, XXXX |
XXXXXX XXX XXXX |
$X,XXX | |
| XXXXXXXX | XXX XX, XXXX |
XXXX XXX XXXX |
$XXX,XXX |
| XXX XX, XXXX |
XXXXXX XXX XXXX |
$XXX,XXX |
| XXXXXXXX XXXXXXX | XXX XX, XXXX | XXX XXXX |
| XXXXXXXX XXXXXX | XXX XX, XXXX | $2,400 XXX XXXX |
| XXXXXXXX XXXXXX | XXX XX, XXXX | $2,500 XXX XXXX |
| XXXXXXXX XXXXXX | XXX XX, XXXX | $2,500 XXX XXXX |
| XXXXXXXX XXXX | XXX XX, XXXX | $861,000 XXX XXXX |
| XXXXXXXX XXXXXX | XXX XX, XXXX | $825,000 XXX XXXX |

St André Bessette Catholic School
Elementary: CatholicLester B Pearson Public School
Elementary: PublicSt Catherine of Siena Catholic School
Elementary: CatholicVimy Ridge Public School
Elementary: PublicNottingham Public School
Elementary: PublicSt Josephine Bakhita Catholic Elementary School
Elementary: CatholicÉcole secondaire Ronald-Marion
Secondary: PublicArchbishop Denis O'Connor Catholic High School
Secondary: CatholicNotre Dame Catholic Secondary School
Secondary: CatholicAjax High School
Secondary: PublicJ Clarke Richardson Collegiate
Secondary: PublicPickering High School
Secondary: Public- 3 bath
- 4 bed
14 Bignell Crescent, Ajax, Ontario • L1Z 0P6 • Northeast Ajax



