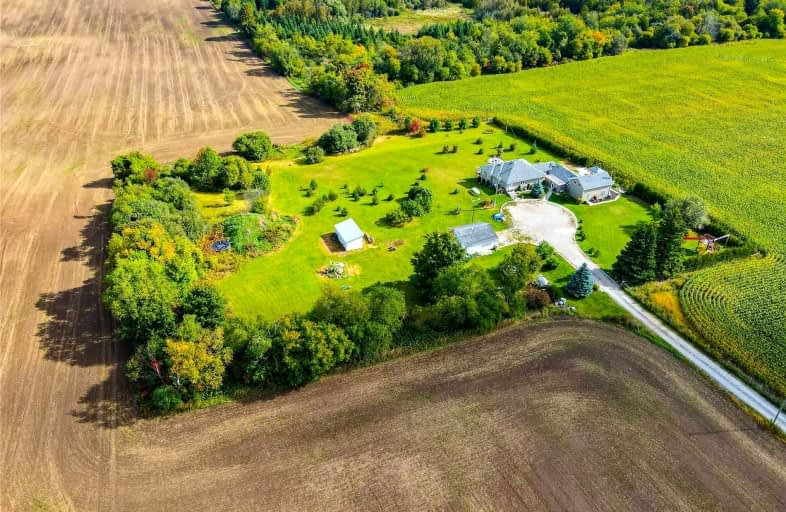Car-Dependent
- Almost all errands require a car.
Somewhat Bikeable
- Most errands require a car.

Ross R MacKay Public School
Elementary: PublicEramosa Public School
Elementary: PublicEast Garafraxa Central Public School
Elementary: PublicSt John Brebeuf Catholic School
Elementary: CatholicJohn Black Public School
Elementary: PublicJ Douglas Hogarth Public School
Elementary: PublicSt John Bosco Catholic School
Secondary: CatholicErin District High School
Secondary: PublicOur Lady of Lourdes Catholic School
Secondary: CatholicSt James Catholic School
Secondary: CatholicCentre Wellington District High School
Secondary: PublicJohn F Ross Collegiate and Vocational Institute
Secondary: Public-
Brewhouse On The Grand
170 St. David Street S, Fergus, ON N1M 2L3 11.48km -
The Goofie Newfie Bar & Grill
105 Queen Street W, Fergus, ON N1M 1S6 11.49km -
Fergus Tandoori Grill
232 Saint Andrew Street W, Fergus, ON N1M 1N7 11.66km
-
Jess For You Cafe & Baked Goods
109 Trafalgar Road, Erin, ON N0B 17.78km -
Tim Hortons
133 Street Andrew Street E, Fergus, ON N1M 1N6 11.49km -
Starbucks
894 Tower Street S, Fergus, ON N1M 3N7 11.05km
-
Movati Athletic - Guelph
80 Stone Road West, Guelph, ON N1G 0A9 23.81km -
Movati Athletic
405 The Boardwalk, Waterloo, ON N2T 0A6 42.39km -
Movati Athletic - Mississauga
6685 Century Ave, Mississauga, ON L5N 7K2 42.77km
-
Zehrs
800 Tower Street S, Fergus, ON N1M 2R3 11.17km -
Shoppers Drug Mart
710 Tower Street S, Fergus, ON N1M 2R3 11.29km -
Centre Wellington Remedy's RX
1-855 St. David Street, Fergus, ON N1M 2W3 12.32km
-
Belwood Super Snax
5 George Street, Belwood, ON N0B 1J0 8.71km -
Country Market
6 George Street, Belwood, ON N0B 1J0 8.73km -
FanJoy Restaurant & Bar
100 Trafalgar Road N, Hillsburgh, ON N0B 1Z0 9.71km
-
Elora Mews
45 Mill Stret W, Elora, ON N0B 1S0 16.47km -
Orangeville Mall
150 First Street, Orangeville, ON L9W 3T7 24.3km -
Stone Road Mall
435 Stone Road W, Guelph, ON N1G 2X6 24.47km
-
East Side Shell
290 Scotland Street, Fergus, ON N1M 2B6 10.59km -
Zehrs
800 Tower Street S, Fergus, ON N1M 2R3 11.17km -
Hasty Market
165 Tower Street N, Fergus, ON N1M 2Y9 11.78km
-
LCBO
97 Parkside Drive W, Fergus, ON N1M 3M5 12.09km -
Royal City Brewing
199 Victoria Road, Guelph, ON N1E 20.78km -
LCBO
615 Scottsdale Drive, Guelph, ON N1G 3P4 24.98km
-
BAP Heating & Cooling
25 Clearview Street, Unit 8, Guelph, ON N1E 6C4 20.13km -
MH Heating and Cooling Solutions
Mississauga, ON L5M 5S3 44.82km -
Peel Heating & Air Conditioning
3615 Laird Road, Units 19-20, Mississauga, ON L5L 5Z8 49.62km
-
Mustang Drive In
5012 Jones Baseline, Eden Mills, ON N0B 1P0 19.12km -
The Book Shelf
41 Quebec Street, Guelph, ON N1H 2T1 21.51km -
The Bookshelf Cinema
41 Quebec Street, 2nd Floor, Guelph, ON N1H 2T1 21.52km
-
Guelph Public Library
100 Norfolk Street, Guelph, ON N1H 4J6 21.48km -
Orangeville Public Library
1 Mill Street, Orangeville, ON L9W 2M2 23.24km -
Halton Hills Public Library
9 Church Street, Georgetown, ON L7G 2A3 27.34km
-
Groves Memorial Community Hospital
395 Street David Street N, Fergus, ON N1M 2J9 11.72km -
Guelph General Hospital
115 Delhi Street, Guelph, ON N1E 4J4 20.36km -
Headwaters Health Care Centre
100 Rolling Hills Drive, Orangeville, ON L9W 4X9 24.37km
-
Fergus Truck Show
Fergus ON 10.06km -
Beatty Park
599 Colquhoun St, Centre Wellington ON N1M 1P5 12.18km -
Rockmosa Park & Splash Pad
74 Christie St, Rockwood ON N0B 2K0 15.1km
-
Scotiabank
777 Tower St S, Fergus ON N1M 2R2 11.27km -
Scotiabank
201 St Andrew St W, Fergus ON N1M 1N8 11.64km -
RBC Royal Bank
152 Main St, Erin ON N0B 2E0 14.65km


