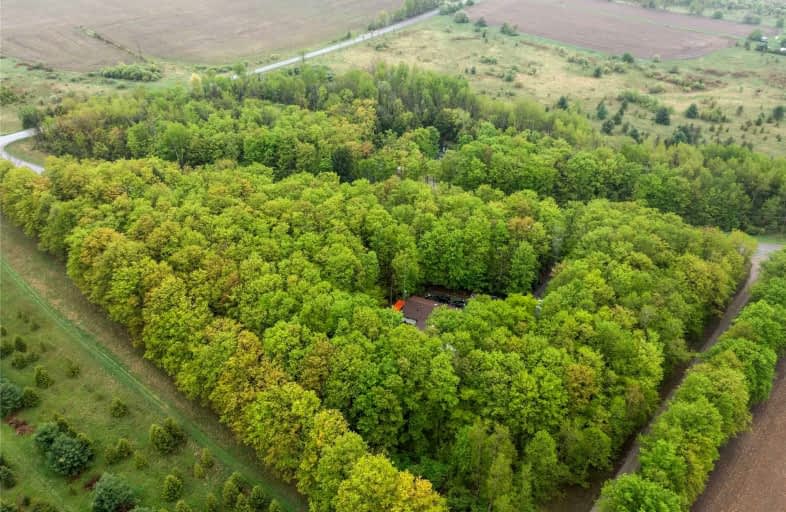Sold on Aug 12, 2022
Note: Property is not currently for sale or for rent.

-
Type: Detached
-
Style: Bungalow
-
Size: 1100 sqft
-
Lot Size: 799.18 x 439.79 Feet
-
Age: 31-50 years
-
Taxes: $5,980 per year
-
Days on Site: 15 Days
-
Added: Jul 28, 2022 (2 weeks on market)
-
Updated:
-
Last Checked: 2 months ago
-
MLS®#: X5713645
-
Listed By: Royal lepage meadowtowne realty, brokerage
Set On 3.5 Acres For Year Round Fun! Family Rm W/Propane Fireplace & Built Ins. Lg. Eat In Kitch W/Patio Doors To The Above Ground Pool & Wrap Around Deck, 5 Beds, 4Pce. Bath W/Jetted Tub, Lg. Pantry, Main Floor Laundry W/O To Backyard. An In-Law Suite Or Access. Apartment. Sep.Entrance. Lg. Family Rm,Kitchen,2 Beds(Primary W/Wood Fireplace)& 4Pc.Bath. Detached Garage/Workshop, Uv Purification, Geothermal, Owned Hot Water Tanks (2).Water Tested, Septic Inspected.
Extras
Incl: S/S Fridge, S/S Stove, S/S D/W, White Stove,White D/W,Rangex2,Washer & Dryer,Above Grd Pool/Access,Playground,Shipping Container,Elfs,2Owned Hwts,2 Sheds&Gazebo,All Wdw Covers.Excl:2Trampolines,Pop Up Tent,Stand Freezer,Chest Freezer.
Property Details
Facts for 5595 Second Line, Erin
Status
Days on Market: 15
Last Status: Sold
Sold Date: Aug 12, 2022
Closed Date: Oct 03, 2022
Expiry Date: Sep 26, 2022
Sold Price: $1,075,000
Unavailable Date: Aug 12, 2022
Input Date: Jul 28, 2022
Property
Status: Sale
Property Type: Detached
Style: Bungalow
Size (sq ft): 1100
Age: 31-50
Area: Erin
Community: Erin
Availability Date: Tba
Assessment Amount: $554,000
Assessment Year: 2016
Inside
Bedrooms: 5
Bedrooms Plus: 2
Bathrooms: 2
Kitchens: 1
Kitchens Plus: 1
Rooms: 15
Den/Family Room: Yes
Air Conditioning: Other
Fireplace: Yes
Laundry Level: Main
Central Vacuum: Y
Washrooms: 2
Building
Basement: Apartment
Basement 2: Sep Entrance
Heat Type: Other
Heat Source: Other
Exterior: Alum Siding
UFFI: No
Water Supply Type: Drilled Well
Water Supply: Well
Special Designation: Unknown
Other Structures: Garden Shed
Parking
Driveway: Lane
Garage Spaces: 1
Garage Type: Detached
Covered Parking Spaces: 6
Total Parking Spaces: 7
Fees
Tax Year: 2022
Tax Legal Description: Pt Lt 18 Con 3 Erin Pt S, 61R2410; Erin
Taxes: $5,980
Highlights
Feature: Golf
Feature: School
Feature: Wooded/Treed
Land
Cross Street: Second Line & Sidero
Municipality District: Erin
Fronting On: South
Parcel Number: 711470020
Pool: Abv Grnd
Sewer: Septic
Lot Depth: 439.79 Feet
Lot Frontage: 799.18 Feet
Rooms
Room details for 5595 Second Line, Erin
| Type | Dimensions | Description |
|---|---|---|
| Living Main | 3.73 x 4.13 | Laminate, Fireplace, Large Window |
| Kitchen Main | 4.12 x 3.03 | Tile Floor, Eat-In Kitchen, Walk-Out |
| Laundry Main | 2.94 x 2.86 | Laminate, Walk-Out |
| Pantry Main | 1.75 x 2.29 | Laminate |
| Br Main | 2.55 x 2.76 | Laminate, Double Closet |
| Br Main | 3.19 x 2.85 | Laminate, Double Closet |
| Br Main | 3.19 x 3.06 | Laminate, Double Closet |
| Br Main | 4.17 x 3.53 | Laminate, Double Closet |
| Prim Bdrm Main | 2.95 x 4.61 | Laminate, Double Closet |
| Kitchen Lower | 1.97 x 5.21 | Tile Floor |
| Prim Bdrm Lower | 3.56 x 5.09 | |
| Br Lower | 3.50 x 3.23 |
| XXXXXXXX | XXX XX, XXXX |
XXXX XXX XXXX |
$X,XXX,XXX |
| XXX XX, XXXX |
XXXXXX XXX XXXX |
$X,XXX,XXX | |
| XXXXXXXX | XXX XX, XXXX |
XXXXXXX XXX XXXX |
|
| XXX XX, XXXX |
XXXXXX XXX XXXX |
$X,XXX,XXX | |
| XXXXXXXX | XXX XX, XXXX |
XXXXXXX XXX XXXX |
|
| XXX XX, XXXX |
XXXXXX XXX XXXX |
$X,XXX,XXX | |
| XXXXXXXX | XXX XX, XXXX |
XXXXXXX XXX XXXX |
|
| XXX XX, XXXX |
XXXXXX XXX XXXX |
$X,XXX,XXX | |
| XXXXXXXX | XXX XX, XXXX |
XXXXXXX XXX XXXX |
|
| XXX XX, XXXX |
XXXXXX XXX XXXX |
$X,XXX,XXX | |
| XXXXXXXX | XXX XX, XXXX |
XXXXXXX XXX XXXX |
|
| XXX XX, XXXX |
XXXXXX XXX XXXX |
$X,XXX,XXX |
| XXXXXXXX XXXX | XXX XX, XXXX | $1,075,000 XXX XXXX |
| XXXXXXXX XXXXXX | XXX XX, XXXX | $1,150,000 XXX XXXX |
| XXXXXXXX XXXXXXX | XXX XX, XXXX | XXX XXXX |
| XXXXXXXX XXXXXX | XXX XX, XXXX | $1,199,000 XXX XXXX |
| XXXXXXXX XXXXXXX | XXX XX, XXXX | XXX XXXX |
| XXXXXXXX XXXXXX | XXX XX, XXXX | $1,199,000 XXX XXXX |
| XXXXXXXX XXXXXXX | XXX XX, XXXX | XXX XXXX |
| XXXXXXXX XXXXXX | XXX XX, XXXX | $1,299,900 XXX XXXX |
| XXXXXXXX XXXXXXX | XXX XX, XXXX | XXX XXXX |
| XXXXXXXX XXXXXX | XXX XX, XXXX | $1,399,900 XXX XXXX |
| XXXXXXXX XXXXXXX | XXX XX, XXXX | XXX XXXX |
| XXXXXXXX XXXXXX | XXX XX, XXXX | $1,450,000 XXX XXXX |

Sacred Heart Catholic School
Elementary: CatholicRoss R MacKay Public School
Elementary: PublicEramosa Public School
Elementary: PublicSt John Brebeuf Catholic School
Elementary: CatholicRockwood Centennial Public School
Elementary: PublicBrisbane Public School
Elementary: PublicSt John Bosco Catholic School
Secondary: CatholicActon District High School
Secondary: PublicErin District High School
Secondary: PublicSt James Catholic School
Secondary: CatholicWestside Secondary School
Secondary: PublicJohn F Ross Collegiate and Vocational Institute
Secondary: Public

