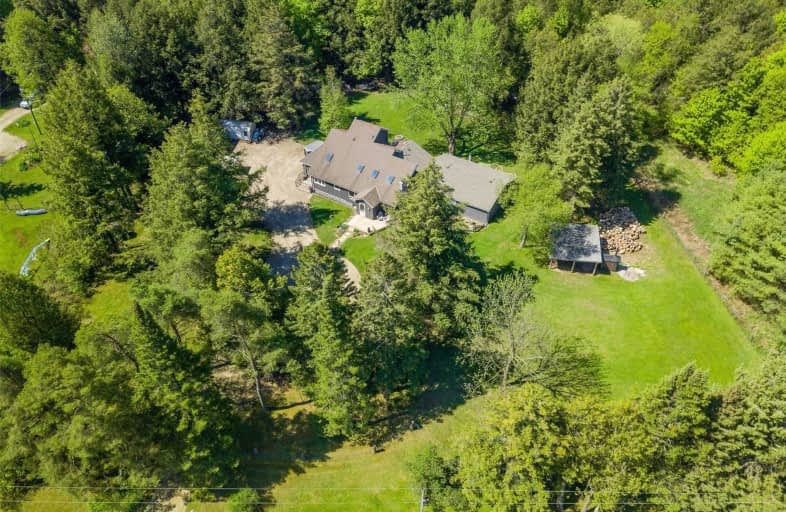Sold on Jul 22, 2020
Note: Property is not currently for sale or for rent.

-
Type: Detached
-
Style: Other
-
Lot Size: 247.5 x 0 Acres
-
Age: 31-50 years
-
Taxes: $4,545 per year
-
Days on Site: 57 Days
-
Added: Dec 19, 2024 (1 month on market)
-
Updated:
-
Last Checked: 2 months ago
-
MLS®#: X11224902
-
Listed By: Home group realty inc.
ALL THIS ISOLATION GIVE YOU THE REALIZATION YOU NEED MORE SPACE? HAVE YOU BEEN LOOKING FOR A COUNTRY PROPERTY? IS THERE A NEED FOR SOME MORE GARAGE WORKSPACE? DO YOU ENJOY THE SMELL OF THE COUNTRY AIR FIRST THING IN THE MORNING? IS HAVING AN INDOOR SWIMMING POOL THAT BONUS ON YOUR CHECKLIST? Nestled in the trees in a fairy tale setting is 5438 Third Line, a spacious country home with 5 bedrooms, 4 baths, on a 12.5 acre piece of paradise. The warm family open concept kitchen is complete with an island overlooking the living room with wooden cathedral ceilings, skylights and cozy wood stove. The lower level provides a family room with built-in bookshelf unit spanning the entire width of the room, for those avid readers or decorators, a games room, and 2 more bedrooms, 3 pc bath, laundry and plenty of storage space. The master is privately situated with a 4-pc ensuite and steps above to a convenient den/loft perfect for a nursery or home office. Two more beds are found steps up from the great room, one with its own private balcony. A 3 pc bath completes that level. Stay fit and swim all year in the indoor kidney shaped pool (new liner '09) tucked away in its own separate wing with patio doors to the exterior. And that's just the inside. Bonus: The triple car detached garage and the beautiful breathtaking yard. This unique, one-of-a-kind property has something for everyone to enjoy! Only 15 minutes to Georgetown and 20 min to Guelph, don't let this one slip by!
Property Details
Facts for 5438 3 Line, Erin
Status
Days on Market: 57
Last Status: Sold
Sold Date: Jul 22, 2020
Closed Date: Sep 25, 2020
Expiry Date: Sep 30, 2020
Sold Price: $1,001,000
Unavailable Date: Jul 22, 2020
Input Date: May 27, 2020
Prior LSC: Sold
Property
Status: Sale
Property Type: Detached
Style: Other
Age: 31-50
Area: Erin
Community: Rural Erin
Availability Date: Other
Assessment Amount: $693,000
Assessment Year: 2020
Inside
Bedrooms: 3
Bedrooms Plus: 2
Bathrooms: 4
Kitchens: 1
Rooms: 8
Air Conditioning: None
Fireplace: Yes
Washrooms: 4
Building
Basement: Sep Entrance
Basement 2: W/O
Heat Type: Radiant
Heat Source: Oil
Exterior: Wood
UFFI: No
Green Verification Status: N
Water Supply Type: Drilled Well
Water Supply: Well
Special Designation: Unknown
Parking
Driveway: Circular
Garage Spaces: 3
Garage Type: Detached
Covered Parking Spaces: 10
Total Parking Spaces: 13
Fees
Tax Year: 2019
Tax Legal Description: PT LT 14 CON 3 ERIN AS IN RO690286; ERIN
Taxes: $4,545
Land
Cross Street: HIGHWAY 24 N AND THI
Municipality District: Erin
Parcel Number: 711480020
Pool: Indoor
Sewer: Septic
Lot Frontage: 247.5 Acres
Acres: 10-24.99
Zoning: EP2. A
Rooms
Room details for 5438 3 Line, Erin
| Type | Dimensions | Description |
|---|---|---|
| Kitchen Main | 5.96 x 4.97 | Cathedral Ceiling |
| Living Main | 3.88 x 3.75 | Cathedral Ceiling, Fireplace, Skylight |
| Dining Main | 3.63 x 4.97 | |
| Family Lower | 6.60 x 5.08 | Broadloom |
| Br Lower | 5.23 x 2.61 | Broadloom |
| Br Lower | 5.68 x 3.50 | |
| Rec Lower | 3.75 x 4.92 | |
| Bathroom Lower | - | |
| Laundry Lower | 4.87 x 2.59 | |
| Prim Bdrm 2nd | 6.01 x 3.86 | Sliding Doors |
| Bathroom 2nd | - | |
| Br 2nd | 2.99 x 3.88 |
| XXXXXXXX | XXX XX, XXXX |
XXXX XXX XXXX |
$X,XXX,XXX |
| XXX XX, XXXX |
XXXXXX XXX XXXX |
$XXX,XXX |
| XXXXXXXX XXXX | XXX XX, XXXX | $1,001,000 XXX XXXX |
| XXXXXXXX XXXXXX | XXX XX, XXXX | $989,500 XXX XXXX |

Sacred Heart Catholic School
Elementary: CatholicRoss R MacKay Public School
Elementary: PublicSt John Brebeuf Catholic School
Elementary: CatholicErin Public School
Elementary: PublicRockwood Centennial Public School
Elementary: PublicBrisbane Public School
Elementary: PublicSt John Bosco Catholic School
Secondary: CatholicActon District High School
Secondary: PublicErin District High School
Secondary: PublicSt James Catholic School
Secondary: CatholicWestside Secondary School
Secondary: PublicJohn F Ross Collegiate and Vocational Institute
Secondary: Public