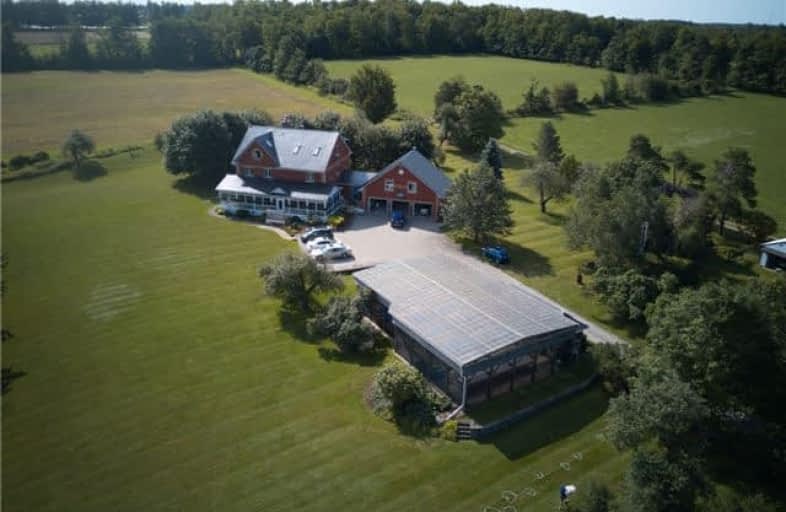Sold on Jul 02, 2018
Note: Property is not currently for sale or for rent.

-
Type: Detached
-
Style: 3-Storey
-
Size: 5000 sqft
-
Lot Size: 90 x 177 Metres
-
Age: 16-30 years
-
Taxes: $4,226 per year
-
Days on Site: 20 Days
-
Added: Sep 07, 2019 (2 weeks on market)
-
Updated:
-
Last Checked: 2 months ago
-
MLS®#: X4158763
-
Listed By: Orval s gates, brokerage
Enjoy Life With "All" Your Family. Even A Large Or An Extended Family . Eat-In Kitchen (And Porch). Open Concept Kitchen/Dining/Living With Great Views In All Directions. Main Floor Guest Bedroom With Ensuite. Nanny's Quarters. Wrap Around Screened Porch For Summer Dining And Bbqs . Finished Rec/Excercise. 3rd Floor Family Rm. Pool With Cabana And Huge Patio All Screened In. Paved Drive, Professional Landscaped 7 Acres Include A Spring Fed Pond/Waterfall
Extras
Heated 36X60 Work Shop Inside The Modern 60 X 120 Ft Equipment Shed 18W X 16H Overhead Doors. Concrete Floor Throughout. Surrounding Land Farmed Organically
Property Details
Facts for 5154 First Line, Erin
Status
Days on Market: 20
Last Status: Sold
Sold Date: Jul 02, 2018
Closed Date: Dec 06, 2018
Expiry Date: Aug 11, 2018
Sold Price: $1,600,000
Unavailable Date: Jul 02, 2018
Input Date: Jun 12, 2018
Property
Status: Sale
Property Type: Detached
Style: 3-Storey
Size (sq ft): 5000
Age: 16-30
Area: Erin
Community: Rural Erin
Availability Date: 12/12/2018
Assessment Amount: $1,615,000
Assessment Year: 2018
Inside
Bedrooms: 8
Bathrooms: 9
Kitchens: 1
Rooms: 14
Den/Family Room: Yes
Air Conditioning: Central Air
Fireplace: Yes
Laundry Level: Upper
Central Vacuum: Y
Washrooms: 9
Building
Basement: Finished
Heat Type: Forced Air
Heat Source: Propane
Exterior: Brick
Water Supply: Well
Special Designation: Unknown
Other Structures: Barn
Other Structures: Workshop
Parking
Driveway: Private
Garage Spaces: 3
Garage Type: Attached
Covered Parking Spaces: 20
Total Parking Spaces: 23
Fees
Tax Year: 2017
Tax Legal Description: Part Of East Half Lot 7 Concession 1
Taxes: $4,226
Highlights
Feature: Clear View
Land
Cross Street: Wellington Road 50
Municipality District: Erin
Fronting On: West
Parcel Number: 711660063
Pool: Inground
Sewer: Septic
Lot Depth: 177 Metres
Lot Frontage: 90 Metres
Lot Irregularities: 7+ Acres - See Sketch
Acres: 5-9.99
Zoning: A
Rooms
Room details for 5154 First Line, Erin
| Type | Dimensions | Description |
|---|---|---|
| Kitchen Main | 4.18 x 7.00 | Eat-In Kitchen, Pantry, Dead End |
| Dining Main | 3.65 x 4.30 | Breakfast Bar, Hardwood Floor |
| Great Rm Main | 6.40 x 5.65 | Hardwood Floor, Fireplace |
| Office Main | 3.35 x 3.32 | Ceramic Floor |
| 4th Br Main | 3.25 x 3.20 | Ensuite Bath |
| Master 2nd | 3.85 x 5.95 | Ensuite Bath, 2 Pc Ensuite, Hardwood Floor |
| 2nd Br 2nd | 4.48 x 3.34 | Ensuite Bath, 4 Pc Ensuite, Hardwood Floor |
| Br 3rd | 5.45 x 2.42 | Hardwood Floor |
| 3rd Br 2nd | 3.40 x 7.35 | W/I Closet, Ensuite Bath, Hardwood Floor |
| 5th Br 3rd | 3.65 x 6.32 | 4 Pc Ensuite |
| Family 3rd | 4.26 x 6.09 | Laminate |
| Rec Lower | 6.49 x 6.60 | Fireplace, Above Grade Window |
| XXXXXXXX | XXX XX, XXXX |
XXXX XXX XXXX |
$X,XXX,XXX |
| XXX XX, XXXX |
XXXXXX XXX XXXX |
$X,XXX,XXX | |
| XXXXXXXX | XXX XX, XXXX |
XXXXXXX XXX XXXX |
|
| XXX XX, XXXX |
XXXXXX XXX XXXX |
$X,XXX,XXX |
| XXXXXXXX XXXX | XXX XX, XXXX | $1,600,000 XXX XXXX |
| XXXXXXXX XXXXXX | XXX XX, XXXX | $1,700,000 XXX XXXX |
| XXXXXXXX XXXXXXX | XXX XX, XXXX | XXX XXXX |
| XXXXXXXX XXXXXX | XXX XX, XXXX | $1,850,000 XXX XXXX |

Sacred Heart Catholic School
Elementary: CatholicRoss R MacKay Public School
Elementary: PublicEramosa Public School
Elementary: PublicSt John Brebeuf Catholic School
Elementary: CatholicRockwood Centennial Public School
Elementary: PublicBrisbane Public School
Elementary: PublicSt John Bosco Catholic School
Secondary: CatholicActon District High School
Secondary: PublicErin District High School
Secondary: PublicSt James Catholic School
Secondary: CatholicGuelph Collegiate and Vocational Institute
Secondary: PublicJohn F Ross Collegiate and Vocational Institute
Secondary: Public

