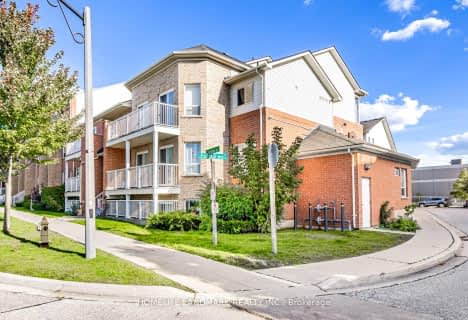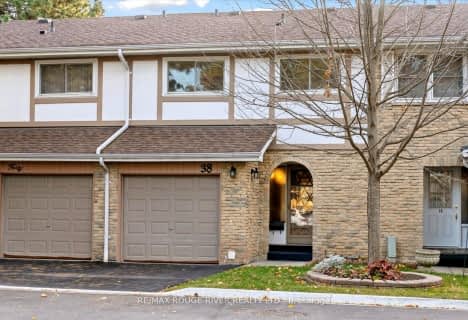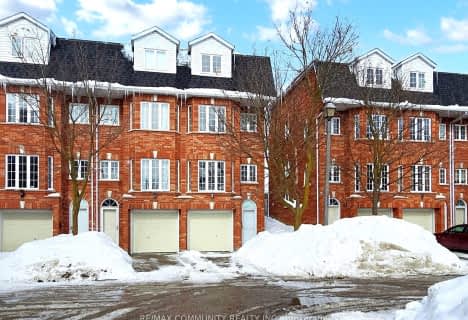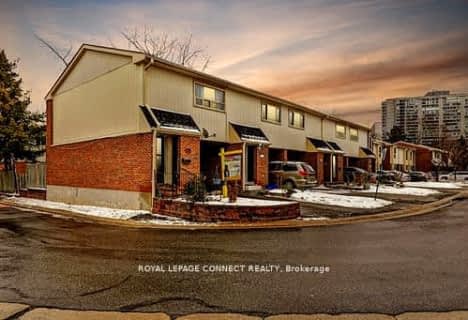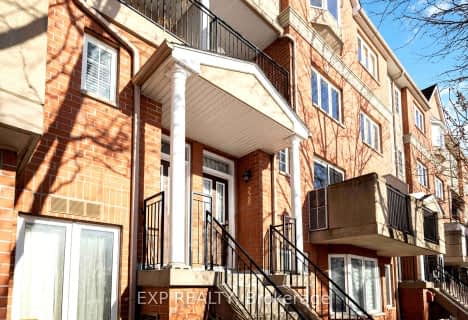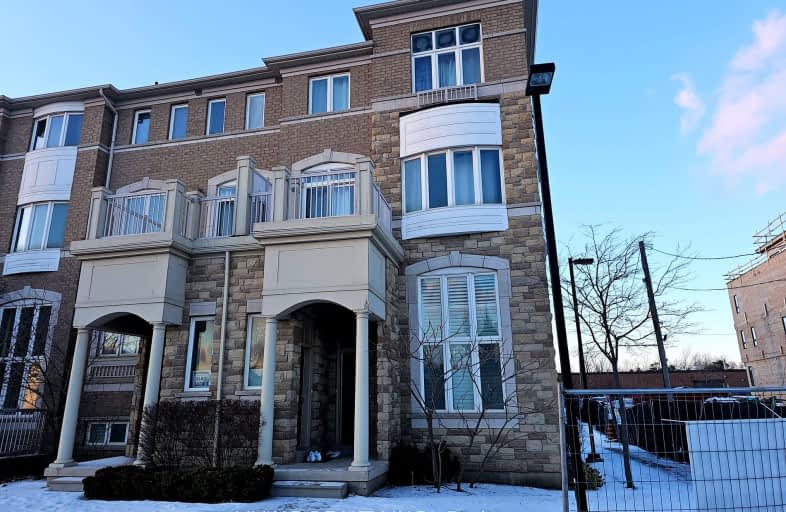
Very Walkable
- Most errands can be accomplished on foot.
Good Transit
- Some errands can be accomplished by public transportation.
Bikeable
- Some errands can be accomplished on bike.

St Mother Teresa Catholic Elementary School
Elementary: CatholicSt Benedict Catholic Elementary School
Elementary: CatholicMilliken Mills Public School
Elementary: PublicHighgate Public School
Elementary: PublicKennedy Public School
Elementary: PublicAldergrove Public School
Elementary: PublicMsgr Fraser College (Midland North)
Secondary: CatholicL'Amoreaux Collegiate Institute
Secondary: PublicMilliken Mills High School
Secondary: PublicDr Norman Bethune Collegiate Institute
Secondary: PublicMary Ward Catholic Secondary School
Secondary: CatholicBill Crothers Secondary School
Secondary: Public-
Goldhawk Park
295 Alton Towers Cir, Scarborough ON M1V 4P1 2.17km -
Huntsmill Park
Toronto ON 2.62km -
Highland Heights Park
30 Glendower Circt, Toronto ON M1T 2Z2 3.64km
-
TD Bank Financial Group
7080 Warden Ave, Markham ON L3R 5Y2 1.84km -
CIBC
3420 Finch Ave E (at Warden Ave.), Toronto ON M1W 2R6 3.56km -
RBC Royal Bank
4261 Hwy 7 E (at Village Pkwy.), Markham ON L3R 9W6 3.62km
- 3 bath
- 2 bed
- 900 sqft
209-15 Maximillian Lane, Markham, Ontario • L3R 0L5 • Milliken Mills East
- 3 bath
- 2 bed
- 1400 sqft
107-18 Rouge Valley Drive, Markham, Ontario • L6G 0B6 • Unionville
- 2 bath
- 3 bed
- 1200 sqft
29-2451 Bridletowne Circle, Toronto, Ontario • M1W 2Y4 • L'Amoreaux
- 4 bath
- 3 bed
- 1400 sqft
23-175 Alexmuir Boulevard, Toronto, Ontario • M1V 1R8 • Agincourt North





