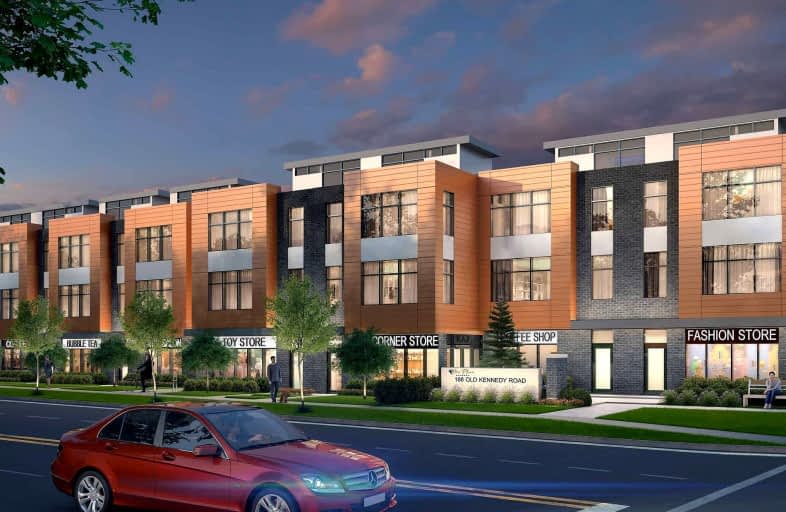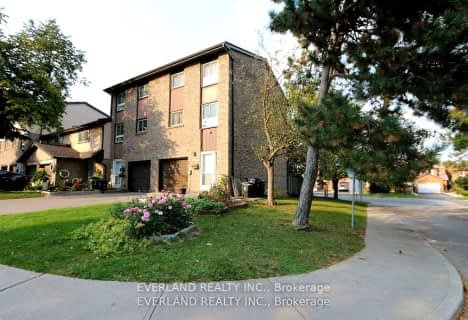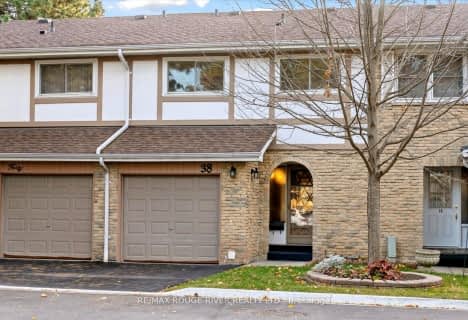Very Walkable
- Most errands can be accomplished on foot.
Good Transit
- Some errands can be accomplished by public transportation.
Bikeable
- Some errands can be accomplished on bike.

St Rene Goupil Catholic School
Elementary: CatholicSt Benedict Catholic Elementary School
Elementary: CatholicPort Royal Public School
Elementary: PublicHighgate Public School
Elementary: PublicKennedy Public School
Elementary: PublicAldergrove Public School
Elementary: PublicMsgr Fraser College (Midland North)
Secondary: CatholicL'Amoreaux Collegiate Institute
Secondary: PublicMilliken Mills High School
Secondary: PublicDr Norman Bethune Collegiate Institute
Secondary: PublicMary Ward Catholic Secondary School
Secondary: CatholicBill Crothers Secondary School
Secondary: Public-
Goldhawk Park
295 Alton Towers Cir, Scarborough ON M1V 4P1 1.96km -
Huntsmill Park
Toronto ON 2.85km -
Highland Heights Park
30 Glendower Circt, Toronto ON M1T 2Z2 3.7km
-
TD Bank Financial Group
7080 Warden Ave, Markham ON L3R 5Y2 2.09km -
TD Bank Financial Group
1571 Sandhurst Cir (at McCowan Rd.), Scarborough ON M1V 1V2 3.37km -
CIBC
3420 Finch Ave E (at Warden Ave.), Toronto ON M1W 2R6 3.7km
- 3 bath
- 3 bed
- 1400 sqft
109A-10 Rouge Valley Drive, Markham, Ontario • L6G 0G9 • Unionville
- 4 bath
- 3 bed
- 1800 sqft
304-15 Maximillian Lane, Markham, Ontario • L3R 0L5 • Milliken Mills East












