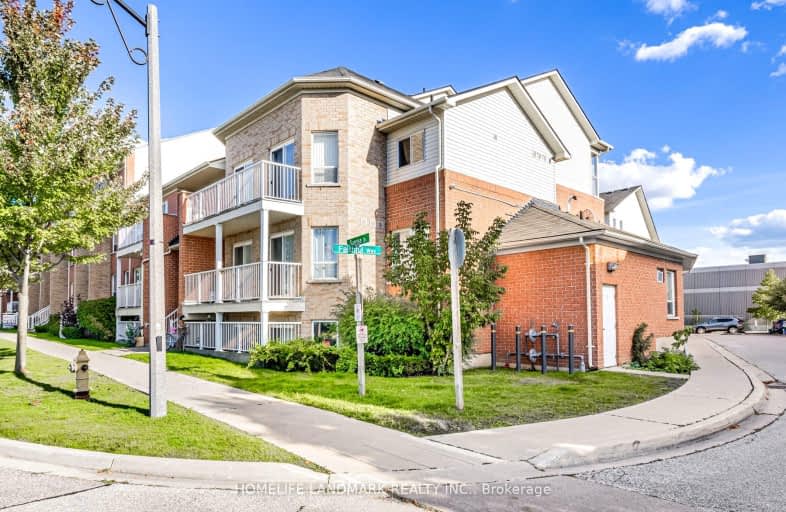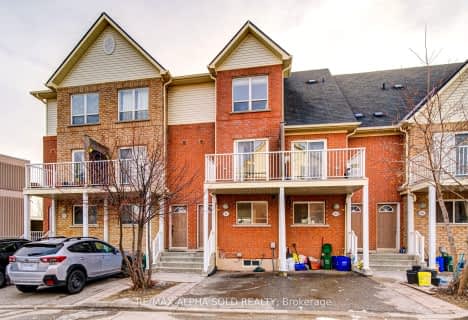Very Walkable
- Most errands can be accomplished on foot.
82
/100
Good Transit
- Some errands can be accomplished by public transportation.
65
/100
Bikeable
- Some errands can be accomplished on bike.
55
/100

St Benedict Catholic Elementary School
Elementary: Catholic
1.07 km
Port Royal Public School
Elementary: Public
1.08 km
Milliken Mills Public School
Elementary: Public
1.22 km
Highgate Public School
Elementary: Public
0.99 km
Kennedy Public School
Elementary: Public
1.07 km
Aldergrove Public School
Elementary: Public
0.65 km
Msgr Fraser College (Midland North)
Secondary: Catholic
2.37 km
L'Amoreaux Collegiate Institute
Secondary: Public
3.01 km
Milliken Mills High School
Secondary: Public
1.15 km
Dr Norman Bethune Collegiate Institute
Secondary: Public
2.17 km
Mary Ward Catholic Secondary School
Secondary: Catholic
1.57 km
Bill Crothers Secondary School
Secondary: Public
3.47 km
-
Milliken Park
5555 Steeles Ave E (btwn McCowan & Middlefield Rd.), Scarborough ON M9L 1S7 2.58km -
Highland Heights Park
30 Glendower Circt, Toronto ON 3.55km -
Toogood Pond
Carlton Rd (near Main St.), Unionville ON L3R 4J8 4.88km
-
RBC Royal Bank
4261 Hwy 7 E (at Village Pkwy.), Markham ON L3R 9W6 3.75km -
TD Bank Financial Group
2565 Warden Ave (at Bridletowne Cir.), Scarborough ON M1W 2H5 4.05km -
TD Bank Financial Group
7670 Markham Rd, Markham ON L3S 4S1 4.71km




