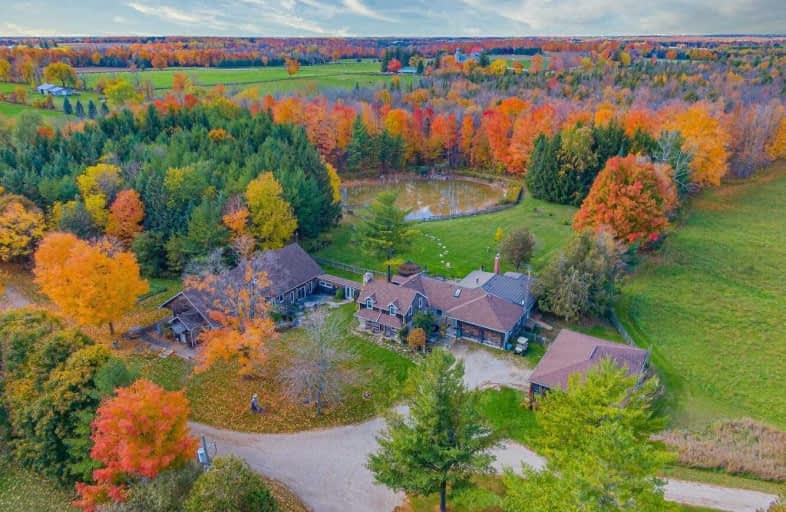Sold on Mar 06, 2021
Note: Property is not currently for sale or for rent.

-
Type: Detached
-
Style: 1 1/2 Storey
-
Size: 5000 sqft
-
Lot Size: 96 x 0 Acres
-
Age: No Data
-
Taxes: $18,169 per year
-
Days on Site: 17 Days
-
Added: Feb 17, 2021 (2 weeks on market)
-
Updated:
-
Last Checked: 2 months ago
-
MLS®#: X5117706
-
Listed By: Your home today realty inc., brokerage
Attention Horse Lovers! 96 Acres (40 Workable), Complete W/Grand Prix Arena, 12 Stall Barn (Wash Stall, Tack Rm, Laundry & Htd Bthrm), 9 Paddocks, 2 Run-In Sheds, Sand Ring, 3 Ponds, Gazebo, 2 Car Att Gar, 3 Car Detached Gar/Wrkshp, I/D, S/W Pool & More. All Of This, Plus A 6,263 Sq. Ft., 3-Bdrm Home Offering A Charming Blend Of Old & New (Original Home Built In 1875) W/All The Conveniences Of Today, Plus A Well-Equipped 1,300 Sq. Ft., 2-Bdrm, 2-Bthrm Apt!
Extras
What More Could You Ask For? If Horses Are Your Thing Then You Won't Want To Miss Out On This Rare Opportunity. Great Location - Under 2K To Angelstone Tournaments Equestrian Facility. Close To Rockwood, Acton, Erin & Highway 25!
Property Details
Facts for 5049 First Line, Erin
Status
Days on Market: 17
Last Status: Sold
Sold Date: Mar 06, 2021
Closed Date: Sep 29, 2021
Expiry Date: Dec 31, 2021
Sold Price: $2,800,000
Unavailable Date: Mar 06, 2021
Input Date: Feb 17, 2021
Prior LSC: Sold
Property
Status: Sale
Property Type: Detached
Style: 1 1/2 Storey
Size (sq ft): 5000
Area: Erin
Community: Rural Erin
Availability Date: Tbd
Inside
Bedrooms: 5
Bathrooms: 5
Kitchens: 2
Rooms: 13
Den/Family Room: Yes
Air Conditioning: Central Air
Fireplace: Yes
Laundry Level: Main
Central Vacuum: Y
Washrooms: 5
Building
Basement: Crawl Space
Basement 2: Part Fin
Heat Type: Forced Air
Heat Source: Grnd Srce
Exterior: Log
Exterior: Wood
Water Supply: Well
Special Designation: Unknown
Other Structures: Barn
Other Structures: Indoor Arena
Parking
Driveway: Private
Garage Spaces: 4
Garage Type: Attached
Covered Parking Spaces: 6
Total Parking Spaces: 10
Fees
Tax Year: 2020
Tax Legal Description: Part Lot 4, Con 2, Erin As In Ro734747, Erin
Taxes: $18,169
Land
Cross Street: Halton/Erin Twnline
Municipality District: Erin
Fronting On: East
Pool: Indoor
Sewer: Septic
Lot Frontage: 96 Acres
Lot Irregularities: 40 Acres Workable
Acres: 50-99.99
Additional Media
- Virtual Tour: https://tours.virtualgta.com/1712517?idx=1
Rooms
Room details for 5049 First Line, Erin
| Type | Dimensions | Description |
|---|---|---|
| Living Ground | 4.00 x 8.30 | Hardwood Floor, Fireplace, Window |
| Dining Ground | 3.90 x 6.40 | Hardwood Floor, Crown Moulding, Pot Lights |
| Kitchen Ground | 3.60 x 5.70 | Ceramic Floor, Skylight, Breakfast Bar |
| Family Ground | 5.30 x 6.90 | Wood Floor, Fireplace, W/O To Yard |
| Office Ground | 3.60 x 4.60 | Linoleum, Access To Garage |
| Master Ground | 3.80 x 7.10 | Hardwood Floor, Fireplace, 4 Pc Ensuite |
| Other Ground | 8.30 x 10.00 | Concrete Floor, Cathedral Ceiling, W/O To Deck |
| 2nd Br 2nd | 4.10 x 4.50 | Laminate, Double Closet, Window |
| 3rd Br 2nd | 3.00 x 4.40 | Laminate, Double Closet, Window |
| Rec Bsmt | 6.40 x 6.60 | Broadloom, Closet |
| XXXXXXXX | XXX XX, XXXX |
XXXX XXX XXXX |
$X,XXX,XXX |
| XXX XX, XXXX |
XXXXXX XXX XXXX |
$X,XXX,XXX | |
| XXXXXXXX | XXX XX, XXXX |
XXXXXXX XXX XXXX |
|
| XXX XX, XXXX |
XXXXXX XXX XXXX |
$X,XXX,XXX |
| XXXXXXXX XXXX | XXX XX, XXXX | $2,800,000 XXX XXXX |
| XXXXXXXX XXXXXX | XXX XX, XXXX | $2,999,900 XXX XXXX |
| XXXXXXXX XXXXXXX | XXX XX, XXXX | XXX XXXX |
| XXXXXXXX XXXXXX | XXX XX, XXXX | $3,799,900 XXX XXXX |

Sacred Heart Catholic School
Elementary: CatholicEcole Harris Mill Public School
Elementary: PublicRobert Little Public School
Elementary: PublicRockwood Centennial Public School
Elementary: PublicSt Joseph's School
Elementary: CatholicMcKenzie-Smith Bennett
Elementary: PublicDay School -Wellington Centre For ContEd
Secondary: PublicActon District High School
Secondary: PublicErin District High School
Secondary: PublicSt James Catholic School
Secondary: CatholicGeorgetown District High School
Secondary: PublicJohn F Ross Collegiate and Vocational Institute
Secondary: Public

