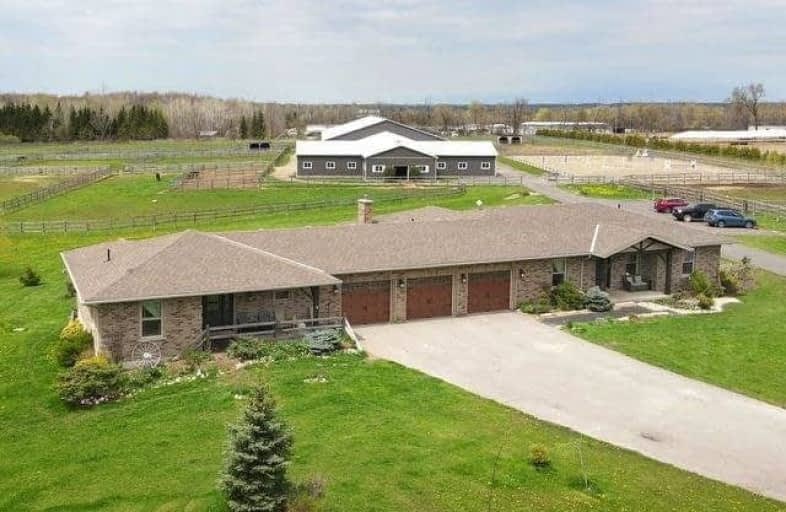Sold on Jun 30, 2021
Note: Property is not currently for sale or for rent.

-
Type: Detached
-
Style: Bungalow
-
Size: 2500 sqft
-
Lot Size: 934.05 x 1102.9 Feet
-
Age: 6-15 years
-
Taxes: $5,772 per year
-
Days on Site: 96 Days
-
Added: Mar 26, 2021 (3 months on market)
-
Updated:
-
Last Checked: 2 months ago
-
MLS®#: X5169986
-
Listed By: Royal lepage rcr realty, brokerage
25 Ac Custom Built Equestrian Facility Located Next To Angelstone Show Grounds With Gated Access. Custom Built 18 Stall Insulated Barn, 80'X180' Indoor Arena With German Geotextile Footing, Infra-Red Heaters & Bird Mesh Window Coverings. 120'X200' Outdoor Sand Ring With Fibre Footing & Viewing Deck. Automatic Waterers In 19 Of The Paddocks. Oak Rail Fencing, Paved Drive With Parking Lot. 2 Implement Sheds. 2011 Custom Built Home With 2 Separate Living Spaces.
Extras
Main House Features 3 Bdrms Incl. Master With Ensuite, Open Concept Kit. & Living Rm Overlooking The Farm. 2nd House Is Connected Thru 3 Bay Garage And Has Open Concept Kit & Lr, 2 Bdrms, Fin Bsmt With Rec Rm & 2 Bdrms
Property Details
Facts for 8712 Wellington Road 50, Erin
Status
Days on Market: 96
Last Status: Sold
Sold Date: Jun 30, 2021
Closed Date: Sep 30, 2021
Expiry Date: Sep 26, 2021
Sold Price: $2,900,000
Unavailable Date: Jun 30, 2021
Input Date: Mar 26, 2021
Property
Status: Sale
Property Type: Detached
Style: Bungalow
Size (sq ft): 2500
Age: 6-15
Area: Erin
Community: Rural Erin
Availability Date: Tba
Inside
Bedrooms: 5
Bedrooms Plus: 3
Bathrooms: 4
Kitchens: 2
Rooms: 10
Den/Family Room: No
Air Conditioning: Central Air
Fireplace: Yes
Laundry Level: Main
Washrooms: 4
Utilities
Electricity: Yes
Gas: No
Cable: No
Telephone: Available
Building
Basement: Full
Basement 2: Part Fin
Heat Type: Heat Pump
Heat Source: Grnd Srce
Exterior: Brick
Water Supply Type: Drilled Well
Water Supply: Well
Special Designation: Unknown
Other Structures: Barn
Other Structures: Indoor Arena
Parking
Driveway: Private
Garage Spaces: 3
Garage Type: Attached
Covered Parking Spaces: 10
Total Parking Spaces: 13
Fees
Tax Year: 2020
Tax Legal Description: Pt Lt 6 Con 1 Erin Pt 1 61R10054 ; Erin
Taxes: $5,772
Highlights
Feature: Grnbelt/Cons
Feature: Level
Feature: School Bus Route
Feature: Wooded/Treed
Land
Cross Street: Wellington 50 & Eram
Municipality District: Erin
Fronting On: North
Parcel Number: 11660153
Pool: None
Sewer: Septic
Lot Depth: 1102.9 Feet
Lot Frontage: 934.05 Feet
Acres: 25-49.99
Zoning: Agricultural
Additional Media
- Virtual Tour: https://youriguide.com/8712_wellington_county_rd_50_erin_on
Rooms
Room details for 8712 Wellington Road 50, Erin
| Type | Dimensions | Description |
|---|---|---|
| Kitchen Main | 3.37 x 4.65 | Granite Counter, Tile Floor, Eat-In Kitchen |
| Living Main | 5.48 x 9.25 | Broadloom, Combined W/Office, Open Concept |
| Master Main | 4.01 x 4.30 | Broadloom, 3 Pc Ensuite |
| Br Main | 3.51 x 4.31 | Broadloom, Closet |
| Br Main | 3.32 x 3.62 | Broadloom, Closet |
| Br Bsmt | 2.98 x 3.68 | Window, Broadloom, Closet |
| Rec Bsmt | 9.11 x 12.54 | Wood Stove, Unfinished, Irregular Rm |
| Kitchen Main | 3.30 x 6.27 | Tile Floor, Granite Counter, Pot Lights |
| Living Main | 3.49 x 6.28 | Hardwood Floor, Combined W/Dining, Irregular Rm |
| Br Main | 3.06 x 3.72 | Hardwood Floor |
| Br Main | 3.18 x 3.72 | Hardwood Floor |
| Rec Bsmt | 6.64 x 7.24 | Laminate, Finished |
| XXXXXXXX | XXX XX, XXXX |
XXXX XXX XXXX |
$X,XXX,XXX |
| XXX XX, XXXX |
XXXXXX XXX XXXX |
$X,XXX,XXX |
| XXXXXXXX XXXX | XXX XX, XXXX | $2,900,000 XXX XXXX |
| XXXXXXXX XXXXXX | XXX XX, XXXX | $3,199,000 XXX XXXX |

Sacred Heart Catholic School
Elementary: CatholicEcole Harris Mill Public School
Elementary: PublicRobert Little Public School
Elementary: PublicRockwood Centennial Public School
Elementary: PublicSt Joseph's School
Elementary: CatholicMcKenzie-Smith Bennett
Elementary: PublicDay School -Wellington Centre For ContEd
Secondary: PublicSt John Bosco Catholic School
Secondary: CatholicActon District High School
Secondary: PublicErin District High School
Secondary: PublicSt James Catholic School
Secondary: CatholicJohn F Ross Collegiate and Vocational Institute
Secondary: Public

