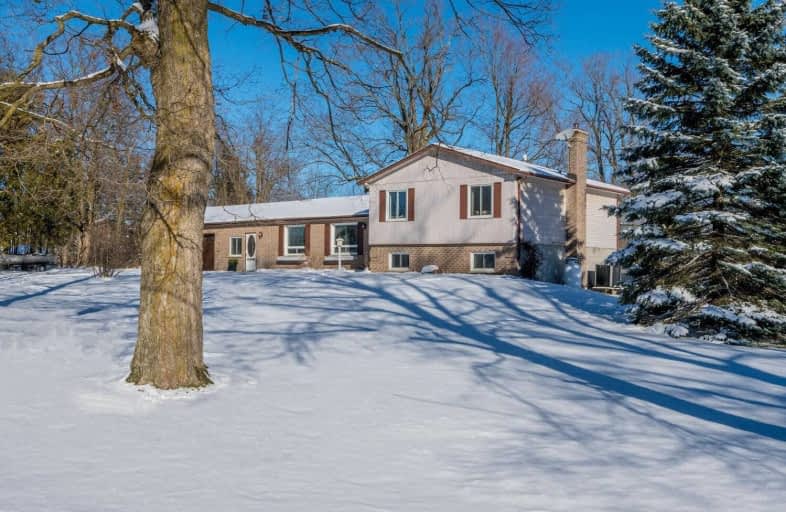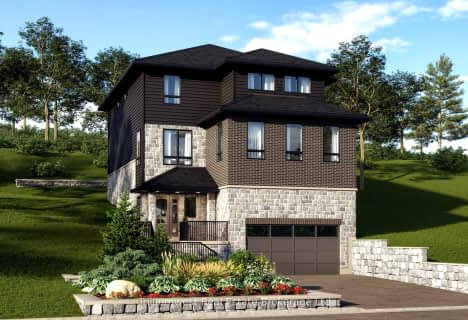
Sacred Heart Catholic School
Elementary: Catholic
4.41 km
Ecole Harris Mill Public School
Elementary: Public
4.87 km
Robert Little Public School
Elementary: Public
4.80 km
Rockwood Centennial Public School
Elementary: Public
4.60 km
St Joseph's School
Elementary: Catholic
4.93 km
McKenzie-Smith Bennett
Elementary: Public
5.63 km
Day School -Wellington Centre For ContEd
Secondary: Public
16.24 km
Acton District High School
Secondary: Public
5.54 km
Erin District High School
Secondary: Public
15.59 km
Bishop Macdonell Catholic Secondary School
Secondary: Catholic
17.88 km
St James Catholic School
Secondary: Catholic
13.91 km
John F Ross Collegiate and Vocational Institute
Secondary: Public
14.57 km




