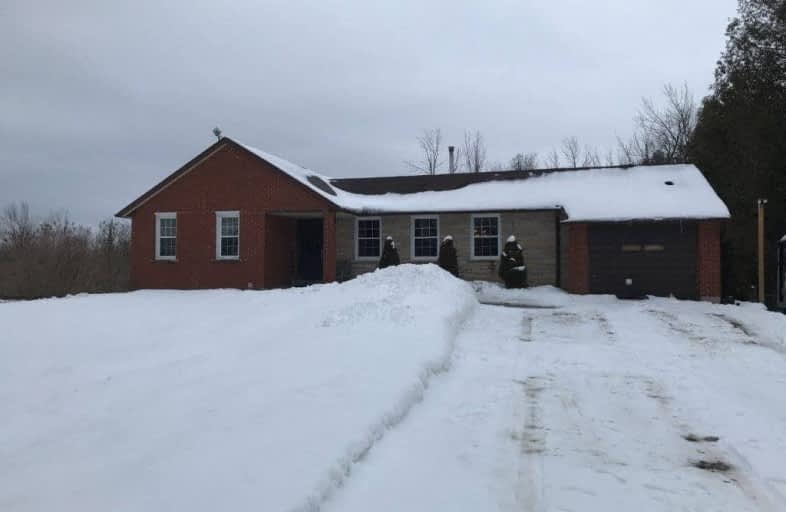Sold on Mar 09, 2021
Note: Property is not currently for sale or for rent.

-
Type: Detached
-
Style: Bungalow
-
Size: 1500 sqft
-
Lot Size: 100 x 300 Feet
-
Age: 31-50 years
-
Taxes: $4,490 per year
-
Days on Site: 13 Days
-
Added: Feb 24, 2021 (1 week on market)
-
Updated:
-
Last Checked: 2 months ago
-
MLS®#: X5126887
-
Listed By: Purplebricks, brokerage
Gorgeous Family Home In The Desired Community Of Rural Rockwood.Live On Almost 1 Acre With A Custom Built Home.Short Drive To Schools, Parks,Community Centre, Library And Go.Above Ground Pool, Landscaped Front And Backyard.Lot Backs On To Forest.Peaceful, Quiet And Safe Neighbourhood.Main Floor Has Hardwood Throughout. In-Law Suite Has It?s Own Entrance With The Potential For A Home Based Business. Walk Out Basement With Another Separate Entrance
Property Details
Facts for 5006 Eramosa–Erin Townline, Guelph/Eramosa
Status
Days on Market: 13
Last Status: Sold
Sold Date: Mar 09, 2021
Closed Date: Jun 30, 2021
Expiry Date: Jun 23, 2021
Sold Price: $1,054,000
Unavailable Date: Mar 09, 2021
Input Date: Feb 24, 2021
Property
Status: Sale
Property Type: Detached
Style: Bungalow
Size (sq ft): 1500
Age: 31-50
Area: Guelph/Eramosa
Community: Rural Guelph/Eramosa
Availability Date: Flex
Inside
Bedrooms: 5
Bedrooms Plus: 2
Bathrooms: 3
Kitchens: 1
Kitchens Plus: 1
Rooms: 13
Den/Family Room: No
Air Conditioning: Central Air
Fireplace: Yes
Laundry Level: Main
Central Vacuum: Y
Washrooms: 3
Building
Basement: Finished
Heat Type: Forced Air
Heat Source: Oil
Exterior: Brick
Exterior: Wood
Water Supply: Well
Special Designation: Unknown
Parking
Driveway: Private
Garage Type: None
Covered Parking Spaces: 10
Total Parking Spaces: 10
Fees
Tax Year: 2020
Tax Legal Description: Pt Lt 3 Con 7 Eramosa As In Ro732309; Guelph-Eramo
Taxes: $4,490
Land
Cross Street: Highway 7 & Eramosa
Municipality District: Guelph/Eramosa
Fronting On: South
Pool: Abv Grnd
Sewer: Septic
Lot Depth: 300 Feet
Lot Frontage: 100 Feet
Acres: .50-1.99
Rooms
Room details for 5006 Eramosa–Erin Townline, Guelph/Eramosa
| Type | Dimensions | Description |
|---|---|---|
| Master Main | 4.27 x 4.42 | |
| 2nd Br Main | 3.05 x 3.33 | |
| 3rd Br Main | 2.59 x 3.23 | |
| 4th Br Main | 4.83 x 6.38 | |
| Dining Main | 3.61 x 6.20 | |
| Kitchen Main | 3.30 x 7.34 | |
| Laundry Main | 2.57 x 2.69 | |
| Living Main | 3.89 x 3.91 | |
| 5th Br Lower | 3.35 x 3.38 | |
| Br Lower | 3.10 x 4.32 | |
| Kitchen Lower | 2.08 x 3.56 | |
| Rec Lower | 7.21 x 7.72 |
| XXXXXXXX | XXX XX, XXXX |
XXXX XXX XXXX |
$X,XXX,XXX |
| XXX XX, XXXX |
XXXXXX XXX XXXX |
$X,XXX,XXX | |
| XXXXXXXX | XXX XX, XXXX |
XXXXXXX XXX XXXX |
|
| XXX XX, XXXX |
XXXXXX XXX XXXX |
$XXX,XXX |
| XXXXXXXX XXXX | XXX XX, XXXX | $1,054,000 XXX XXXX |
| XXXXXXXX XXXXXX | XXX XX, XXXX | $1,079,000 XXX XXXX |
| XXXXXXXX XXXXXXX | XXX XX, XXXX | XXX XXXX |
| XXXXXXXX XXXXXX | XXX XX, XXXX | $789,900 XXX XXXX |

Sacred Heart Catholic School
Elementary: CatholicEcole Harris Mill Public School
Elementary: PublicRobert Little Public School
Elementary: PublicRockwood Centennial Public School
Elementary: PublicSt Joseph's School
Elementary: CatholicMcKenzie-Smith Bennett
Elementary: PublicDay School -Wellington Centre For ContEd
Secondary: PublicActon District High School
Secondary: PublicErin District High School
Secondary: PublicBishop Macdonell Catholic Secondary School
Secondary: CatholicSt James Catholic School
Secondary: CatholicJohn F Ross Collegiate and Vocational Institute
Secondary: Public

