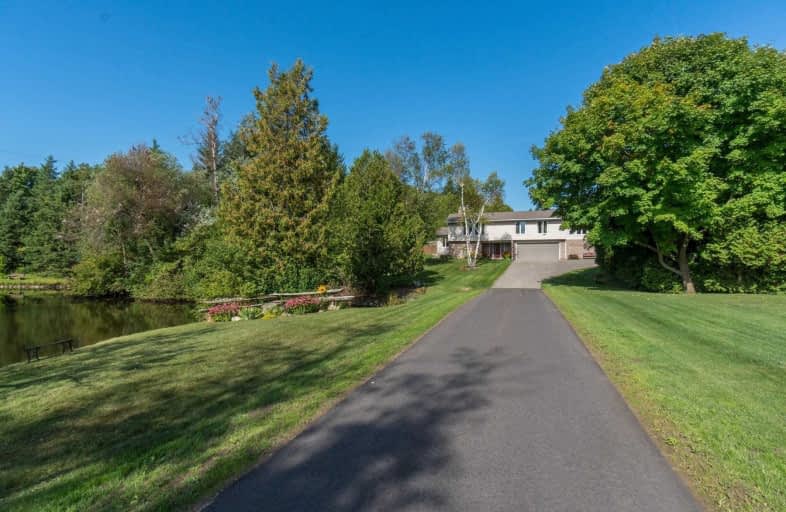Sold on Dec 23, 2019
Note: Property is not currently for sale or for rent.

-
Type: Detached
-
Style: 2-Storey
-
Lot Size: 180 x 717 Feet
-
Age: No Data
-
Taxes: $6,848 per year
-
Days on Site: 48 Days
-
Added: Dec 27, 2019 (1 month on market)
-
Updated:
-
Last Checked: 1 month ago
-
MLS®#: X4626241
-
Listed By: Coldwell banker fieldstone realty, brokerage
Wow!This Property Has Great" Curb" Appeal! Excellent Paved Sdrd Leads To Long Paved Driveway. Almost 3 Manicured Acres With Ponds And Mature Trees. Spacious Multi-Level Family Home. Living Rm Boasts Hardwood,Vaulted Ceiling, Quality Air-Tight Stove And 4 Picture Windows.Amazing View Overlooking Deck, Rolling Yard And Sparkling Inground Pool. Separate D Rm For Larger Gatherings.Eat-In Kitchen With Abundant Oak Cupboards, Pantry And Granite Countertops.
Extras
Upper Level Has 4 Generous Bedrooms And Fabulous Loft With Windows And Skylights! Pool With Heater, New Liner And Quality Mesh Safety Cover. Screened Gazebo For Quick Changes And Pool Equipment. 23 X 14Ft. Workshop With W/O On Lower
Property Details
Facts for 9082 Wellington County Road 50, Erin
Status
Days on Market: 48
Last Status: Sold
Sold Date: Dec 23, 2019
Closed Date: Jan 27, 2020
Expiry Date: Jan 31, 2020
Sold Price: $990,000
Unavailable Date: Dec 23, 2019
Input Date: Nov 05, 2019
Property
Status: Sale
Property Type: Detached
Style: 2-Storey
Area: Erin
Community: Rural Erin
Inside
Bedrooms: 4
Bathrooms: 3
Kitchens: 1
Rooms: 9
Den/Family Room: Yes
Air Conditioning: Central Air
Fireplace: Yes
Laundry Level: Main
Washrooms: 3
Utilities
Gas: No
Building
Basement: Finished
Heat Type: Forced Air
Heat Source: Oil
Exterior: Alum Siding
Exterior: Brick
Water Supply: Well
Special Designation: Unknown
Other Structures: Garden Shed
Parking
Driveway: Private
Garage Spaces: 2
Garage Type: Attached
Covered Parking Spaces: 5
Total Parking Spaces: 7
Fees
Tax Year: 2019
Tax Legal Description: Pt Lt 6 Con4 As In Ros197497 *
Taxes: $6,848
Highlights
Feature: Lake/Pond
Feature: Rolling
Feature: School Bus Route
Land
Cross Street: 4th Line Erin
Municipality District: Erin
Fronting On: North
Pool: Inground
Sewer: Septic
Lot Depth: 717 Feet
Lot Frontage: 180 Feet
Lot Irregularities: *Legal Cont'd- Except
Acres: 2-4.99
Additional Media
- Virtual Tour: https://tours.virtualgta.com/1432085?idx=1
Rooms
Room details for 9082 Wellington County Road 50, Erin
| Type | Dimensions | Description |
|---|---|---|
| Foyer Flat | 2.74 x 3.15 | |
| Den Flat | 3.66 x 4.11 | |
| Living Main | 4.42 x 5.86 | Vaulted Ceiling, Picture Window, Wood Stove |
| Dining Main | 3.43 x 4.32 | Hardwood Floor, Formal Rm |
| Kitchen Lower | 3.50 x 5.87 | Ceramic Floor, Centre Island, W/O To Deck |
| Master 2nd | 3.81 x 4.11 | Laminate, His/Hers Closets, 4 Pc Ensuite |
| 2nd Br 2nd | 3.28 x 4.32 | Double Closet, Mirrored Closet |
| 3rd Br 2nd | 3.05 x 4.06 | Double Closet, Mirrored Closet |
| 4th Br 2nd | 2.74 x 3.60 | |
| Loft 2nd | 4.65 x 7.32 | Vaulted Ceiling, Greenhouse Window, Broadloom |
| Games Lower | 3.33 x 8.53 | |
| Workshop Lower | 4.27 x 7.01 |
| XXXXXXXX | XXX XX, XXXX |
XXXX XXX XXXX |
$XXX,XXX |
| XXX XX, XXXX |
XXXXXX XXX XXXX |
$XXX,XXX | |
| XXXXXXXX | XXX XX, XXXX |
XXXXXXX XXX XXXX |
|
| XXX XX, XXXX |
XXXXXX XXX XXXX |
$XXX,XXX |
| XXXXXXXX XXXX | XXX XX, XXXX | $990,000 XXX XXXX |
| XXXXXXXX XXXXXX | XXX XX, XXXX | $997,000 XXX XXXX |
| XXXXXXXX XXXXXXX | XXX XX, XXXX | XXX XXXX |
| XXXXXXXX XXXXXX | XXX XX, XXXX | $997,000 XXX XXXX |

Sacred Heart Catholic School
Elementary: CatholicRobert Little Public School
Elementary: PublicErin Public School
Elementary: PublicBrisbane Public School
Elementary: PublicSt Joseph's School
Elementary: CatholicMcKenzie-Smith Bennett
Elementary: PublicGary Allan High School - Halton Hills
Secondary: PublicActon District High School
Secondary: PublicErin District High School
Secondary: PublicSt James Catholic School
Secondary: CatholicChrist the King Catholic Secondary School
Secondary: CatholicGeorgetown District High School
Secondary: Public

