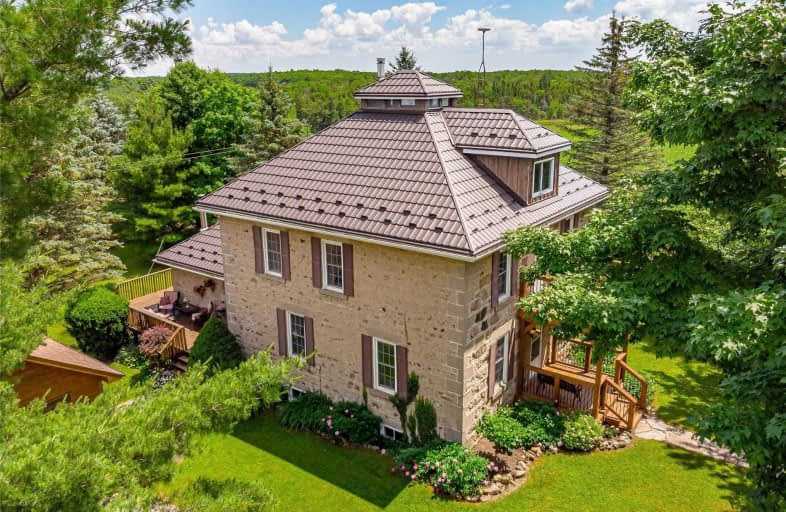Sold on Jul 17, 2020
Note: Property is not currently for sale or for rent.

-
Type: Rural Resid
-
Style: 2-Storey
-
Size: 2000 sqft
-
Lot Size: 100 x 217.8 Feet
-
Age: 100+ years
-
Taxes: $4,995 per year
-
Days on Site: 16 Days
-
Added: Jul 01, 2020 (2 weeks on market)
-
Updated:
-
Last Checked: 2 months ago
-
MLS®#: X4819252
-
Listed By: Non-treb board office, brokerage
Century Stone Home Sitting At The Top Of A Gentle Hill On Half An Acre That May As Well Be 100 Acres. 4 Beds, 2 Baths (3Pc On The Main Floor, 4 Pc On 2nd Level), A Third Level Attic Complete With A Belvedere And Plenty Of Headroom, Steel Roof, 2 Car Garage With Full Height Attic Space, Walk-Out Basement, Large Family Room, Formal Living And Dining Room, Large Country Kitchen, Main Floor Laundry, Wrap-Around Deck Off The Back Family Room And So Much More.
Extras
Interboard Listing**Guelph & District Association Of Realtors**Pre-Inspection Available Upon Request. Older Furnace And Oil Heat Can Be Replaced With A Number Of Options Including Propane, Geothermal, Wood-Furnace Etc.
Property Details
Facts for 5115 1 Line, Erin
Status
Days on Market: 16
Last Status: Sold
Sold Date: Jul 17, 2020
Closed Date: Sep 30, 2020
Expiry Date: Nov 01, 2020
Sold Price: $925,000
Unavailable Date: Jul 17, 2020
Input Date: Jul 06, 2020
Property
Status: Sale
Property Type: Rural Resid
Style: 2-Storey
Size (sq ft): 2000
Age: 100+
Area: Erin
Community: Rural Erin
Availability Date: Flexible Close
Inside
Bedrooms: 4
Bathrooms: 2
Kitchens: 1
Rooms: 12
Den/Family Room: Yes
Air Conditioning: None
Fireplace: Yes
Laundry Level: Main
Washrooms: 2
Utilities
Electricity: Yes
Gas: No
Cable: No
Telephone: Yes
Building
Basement: Part Fin
Heat Type: Forced Air
Heat Source: Gas
Exterior: Stone
Energy Certificate: N
Green Verification Status: N
Water Supply Type: Drilled Well
Water Supply: Well
Physically Handicapped-Equipped: N
Special Designation: Unknown
Other Structures: Garden Shed
Retirement: N
Parking
Driveway: Pvt Double
Garage Spaces: 2
Garage Type: Detached
Covered Parking Spaces: 4
Total Parking Spaces: 6
Fees
Tax Year: 2020
Tax Legal Description: Pt Lt 6 Con 2 Erin As In Ros396617; Erin
Taxes: $4,995
Highlights
Feature: Clear View
Land
Cross Street: County Rd 50 And Fir
Municipality District: Erin
Fronting On: North
Pool: None
Sewer: Septic
Lot Depth: 217.8 Feet
Lot Frontage: 100 Feet
Acres: < .50
Zoning: Rural Residentia
Waterfront: None
Rooms
Room details for 5115 1 Line, Erin
| Type | Dimensions | Description |
|---|---|---|
| Workshop Bsmt | 8.69 x 4.15 | |
| Utility Bsmt | 4.70 x 3.42 | |
| Office Bsmt | 5.16 x 4.72 | |
| Living Main | 4.82 x 5.35 | |
| Kitchen Main | 358.00 x 4.45 | |
| Family Main | 4.29 x 4.83 | |
| Dining Main | 3.43 x 3.00 | |
| Laundry Main | 2.88 x 2.17 | |
| Br 2nd | 2.90 x 3.00 | |
| Br 2nd | 2.97 x 3.24 | |
| Br 2nd | 3.01 x 4.09 | |
| Br 2nd | 3.49 x 303.00 |
| XXXXXXXX | XXX XX, XXXX |
XXXX XXX XXXX |
$XXX,XXX |
| XXX XX, XXXX |
XXXXXX XXX XXXX |
$XXX,XXX |
| XXXXXXXX XXXX | XXX XX, XXXX | $925,000 XXX XXXX |
| XXXXXXXX XXXXXX | XXX XX, XXXX | $975,000 XXX XXXX |

Sacred Heart Catholic School
Elementary: CatholicEcole Harris Mill Public School
Elementary: PublicRobert Little Public School
Elementary: PublicRockwood Centennial Public School
Elementary: PublicSt Joseph's School
Elementary: CatholicMcKenzie-Smith Bennett
Elementary: PublicDay School -Wellington Centre For ContEd
Secondary: PublicActon District High School
Secondary: PublicErin District High School
Secondary: PublicSt James Catholic School
Secondary: CatholicGeorgetown District High School
Secondary: PublicJohn F Ross Collegiate and Vocational Institute
Secondary: Public

