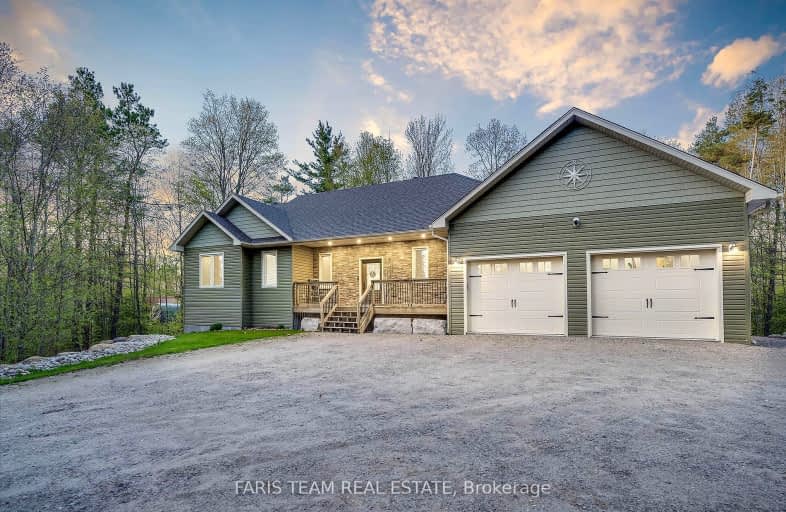
Video Tour
Car-Dependent
- Almost all errands require a car.
6
/100
Somewhat Bikeable
- Almost all errands require a car.
16
/100

École élémentaire Le Caron
Elementary: Public
6.98 km
ÉÉC Sainte-Croix
Elementary: Catholic
2.37 km
École publique Saint-Joseph
Elementary: Public
7.18 km
Canadian Martyrs Catholic School
Elementary: Catholic
7.09 km
Burkevale Protestant Separate School
Elementary: Protestant Separate
7.35 km
James Keating Public School
Elementary: Public
7.93 km
Georgian Bay District Secondary School
Secondary: Public
10.42 km
North Simcoe Campus
Secondary: Public
12.83 km
Collingwood Campus
Secondary: Public
33.52 km
École secondaire Le Caron
Secondary: Public
6.94 km
Elmvale District High School
Secondary: Public
24.91 km
St Theresa's Separate School
Secondary: Catholic
12.81 km
-
Penetanguishene Rotary Park
L9M Penetanguishene, Penetanguishene ON 7.06km -
Awenda Provincial Park
670 Concession 18 E, Penetanguishene ON L9M 2G2 7.77km -
Tom Mccullough Park
Gawley Dr, Midland ON 10.07km
-
Meridian Credit Union ATM
7 Poyntz St, Penetanguishene ON L9M 1M3 7.33km -
TD Canada Trust ATM
2 Poyntz St, Penetanguishene ON L9M 1M2 7.4km -
TD Canada Trust Branch and ATM
2 Poyntz St, Penetanguishene ON L9M 1M2 7.47km



