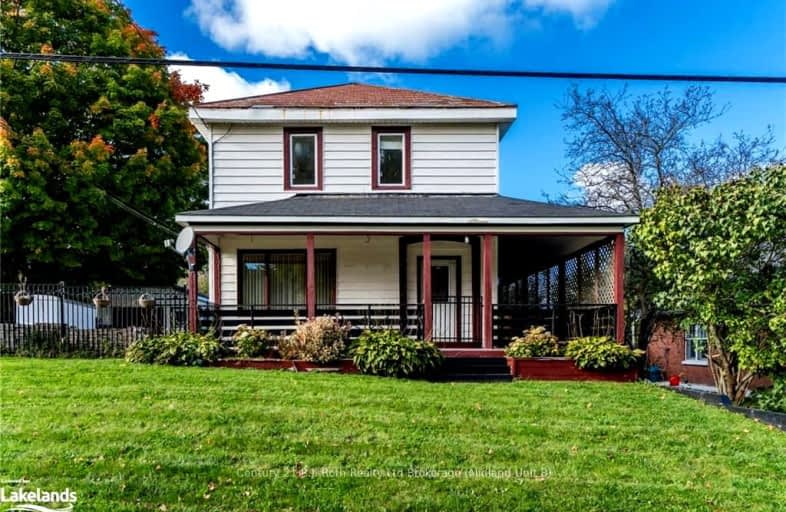Car-Dependent
- Most errands require a car.
Somewhat Bikeable
- Most errands require a car.

École élémentaire Le Caron
Elementary: PublicÉÉC Sainte-Croix
Elementary: CatholicÉcole publique Saint-Joseph
Elementary: PublicCanadian Martyrs Catholic School
Elementary: CatholicBurkevale Protestant Separate School
Elementary: Protestant SeparateJames Keating Public School
Elementary: PublicGeorgian Bay District Secondary School
Secondary: PublicNorth Simcoe Campus
Secondary: PublicCollingwood Campus
Secondary: PublicÉcole secondaire Le Caron
Secondary: PublicElmvale District High School
Secondary: PublicSt Theresa's Separate School
Secondary: Catholic-
Penetanguishene Rotary Park
L9M Penetanguishene, Penetanguishene ON 9.2km -
Penetanguishene Parc Memorial Park
121 Main St, Penetanguishene ON L9M 1L5 9.46km -
Awenda Provincial Park
670 Concession 18 E, Penetanguishene ON L9M 2G2 9.71km
-
Meridian Credit Union ATM
7 Poyntz St, Penetanguishene ON L9M 1M3 9.36km -
TD Canada Trust ATM
2 Poyntz St, Penetanguishene ON L9M 1M2 9.41km -
TD Bank Financial Group
117 Poyntz St, Penetanguishene ON L9M 1P4 9.47km



