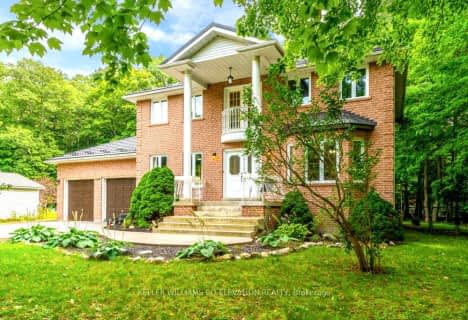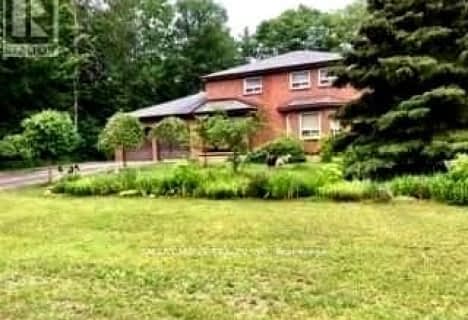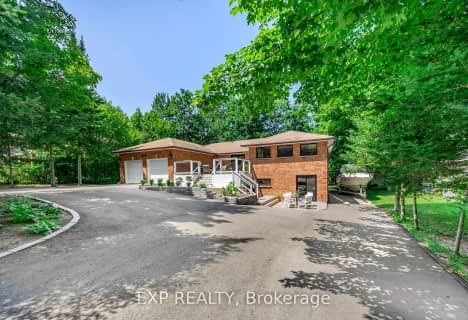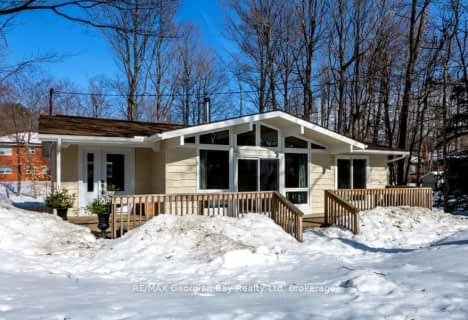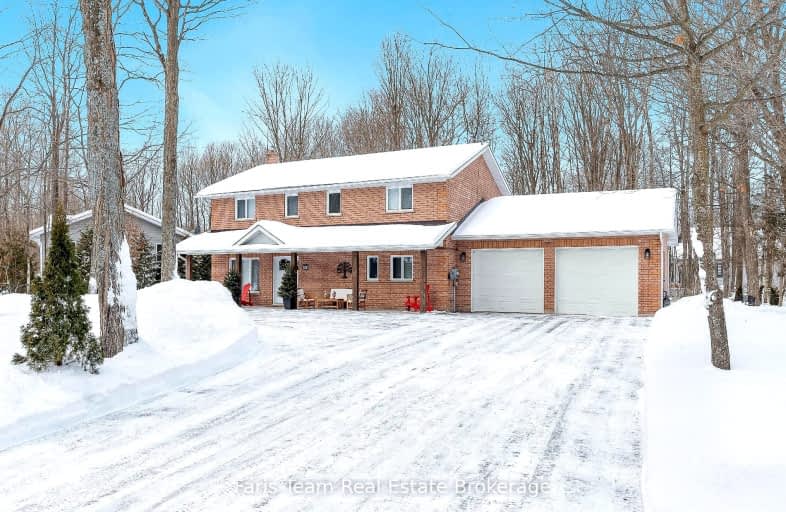
Car-Dependent
- Almost all errands require a car.
Somewhat Bikeable
- Most errands require a car.

École élémentaire Le Caron
Elementary: PublicÉÉC Sainte-Croix
Elementary: CatholicÉcole publique Saint-Joseph
Elementary: PublicCanadian Martyrs Catholic School
Elementary: CatholicBurkevale Protestant Separate School
Elementary: Protestant SeparateJames Keating Public School
Elementary: PublicGeorgian Bay District Secondary School
Secondary: PublicNorth Simcoe Campus
Secondary: PublicCollingwood Campus
Secondary: PublicÉcole secondaire Le Caron
Secondary: PublicElmvale District High School
Secondary: PublicSt Theresa's Separate School
Secondary: Catholic-
Penetanguishene Rotary Park
L9M Penetanguishene, Penetanguishene ON 12.01km -
Penetanguishene Parc Memorial Park
121 Main St, Penetanguishene ON L9M 1L5 12.2km -
Awenda Provincial Park
670 Concession 18 E, Penetanguishene ON L9M 2G2 12.38km
-
Meridian Credit Union ATM
7 Poyntz St, Penetanguishene ON L9M 1M3 12.1km -
TD Canada Trust ATM
2 Poyntz St, Penetanguishene ON L9M 1M2 12.13km -
TD Bank Financial Group
117 Poyntz St, Penetanguishene ON L9M 1P4 12.18km
- 2 bath
- 4 bed
- 1100 sqft
1169 Tiny Beaches Road North, Tiny, Ontario • L9M 1R3 • Rural Tiny



