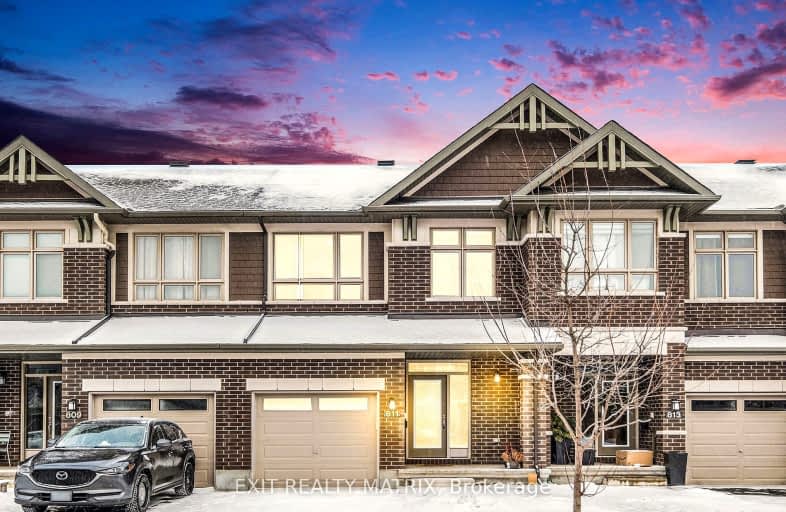Sold on Jan 25, 2025
Note: Property is not currently for sale or for rent.

-
Type: Att/Row/Twnhouse
-
Style: 2-Storey
-
Lot Size: 20.13 x 126.78 Feet
-
Age: 0-5 years
-
Taxes: $4,041 per year
-
Days on Site: 18 Days
-
Added: Jan 07, 2025 (2 weeks on market)
-
Updated:
-
Last Checked: 5 hours ago
-
MLS®#: X11912299
-
Listed By: Exit realty matrix
Welcome to 811 Clapham Terr. A stunning, Richcraft Grafton model built in 2020. This tastefully upgraded 3 bedroom, 2.5 bathroom home is nestled in the highly sought-after, family-friendly Westwood/Stittsville neighborhood. Step inside to a bright, open-concept main floor featuring 9ft ceilings, hardwood floors and pot lights throughout. The spacious living area, complete with a cozy gas fireplace, is bathed in natural light from large windows, offering the perfect setting for relaxation or entertaining. The kitchen boasts quartz countertops with additional upgrade from tile to hardwood, upgraded cabinetry, stainless steel appliances and a walk-in pantry. Upstairs, the carpets have their underpads upgraded. You'll also find a large primary bedroom with a walk-in closet and a luxurious ensuite bathroom. Two additional generously sized bedrooms, a full bathroom and a convenient laundry room complete the upper level. The finished basement offers a versatile space perfect for a family room, rec room, or home office. Abundant storage space ensures all your belongings have a place. Book a showing today.
Property Details
Facts for 811 Clapham Terrace, Stittsville - Munster - Richmond
Status
Days on Market: 18
Last Status: Sold
Sold Date: Jan 25, 2025
Closed Date: Feb 06, 2025
Expiry Date: Mar 09, 2025
Sold Price: $656,000
Unavailable Date: Jan 26, 2025
Input Date: Jan 07, 2025
Property
Status: Sale
Property Type: Att/Row/Twnhouse
Style: 2-Storey
Age: 0-5
Area: Stittsville - Munster - Richmond
Community: 8203 - Stittsville (South)
Availability Date: TBA
Inside
Bedrooms: 3
Bathrooms: 3
Kitchens: 1
Rooms: 3
Den/Family Room: Yes
Air Conditioning: Central Air
Fireplace: Yes
Central Vacuum: N
Washrooms: 3
Utilities
Electricity: Yes
Gas: Yes
Building
Basement: Finished
Heat Type: Forced Air
Heat Source: Gas
Exterior: Brick
Exterior: Vinyl Siding
Water Supply: Municipal
Physically Handicapped-Equipped: N
Special Designation: Unknown
Retirement: N
Parking
Driveway: Available
Garage Spaces: 1
Garage Type: Attached
Covered Parking Spaces: 2
Total Parking Spaces: 2
Fees
Tax Year: 2024
Tax Legal Description: See attachment
Taxes: $4,041
Land
Cross Street: Robert Grant
Municipality District: Stittsville - Munster - Richmond
Fronting On: North
Parcel Number: 044505867
Parcel of Tied Land: N
Pool: None
Sewer: Sewers
Lot Depth: 126.78 Feet
Lot Frontage: 20.13 Feet
Zoning: R3Z
Rooms
Room details for 811 Clapham Terrace, Stittsville - Munster - Richmond
| Type | Dimensions | Description |
|---|---|---|
| Great Rm Main | 3.65 x 5.89 | |
| Prim Bdrm 2nd | 4.69 x 2.81 | |
| Br 2nd | 4.03 x 2.59 | |
| Br 2nd | 4.24 x 3.50 | |
| Kitchen Main | 3.04 x 2.74 | |
| Dining Main | 3.09 x 3.14 | |
| Rec Bsmt | 6.50 x 3.45 |
| XXXXXXXX | XXX XX, XXXX |
XXXXXXX XXX XXXX |
|
| XXX XX, XXXX |
XXXXXX XXX XXXX |
$X,XXX | |
| XXXXXXXX | XXX XX, XXXX |
XXXX XXX XXXX |
$XXX,XXX |
| XXX XX, XXXX |
XXXXXX XXX XXXX |
$XXX,XXX | |
| XXXXXXXX | XXX XX, XXXX |
XXXXXXX XXX XXXX |
|
| XXX XX, XXXX |
XXXXXX XXX XXXX |
$XXX,XXX |
| XXXXXXXX XXXXXXX | XXX XX, XXXX | XXX XXXX |
| XXXXXXXX XXXXXX | XXX XX, XXXX | $2,700 XXX XXXX |
| XXXXXXXX XXXX | XXX XX, XXXX | $656,000 XXX XXXX |
| XXXXXXXX XXXXXX | XXX XX, XXXX | $669,999 XXX XXXX |
| XXXXXXXX XXXXXXX | XXX XX, XXXX | XXX XXXX |
| XXXXXXXX XXXXXX | XXX XX, XXXX | $679,999 XXX XXXX |
Car-Dependent
- Almost all errands require a car.

École élémentaire publique L'Héritage
Elementary: PublicChar-Lan Intermediate School
Elementary: PublicSt Peter's School
Elementary: CatholicHoly Trinity Catholic Elementary School
Elementary: CatholicÉcole élémentaire catholique de l'Ange-Gardien
Elementary: CatholicWilliamstown Public School
Elementary: PublicÉcole secondaire publique L'Héritage
Secondary: PublicCharlottenburgh and Lancaster District High School
Secondary: PublicSt Lawrence Secondary School
Secondary: PublicÉcole secondaire catholique La Citadelle
Secondary: CatholicHoly Trinity Catholic Secondary School
Secondary: CatholicCornwall Collegiate and Vocational School
Secondary: Public

