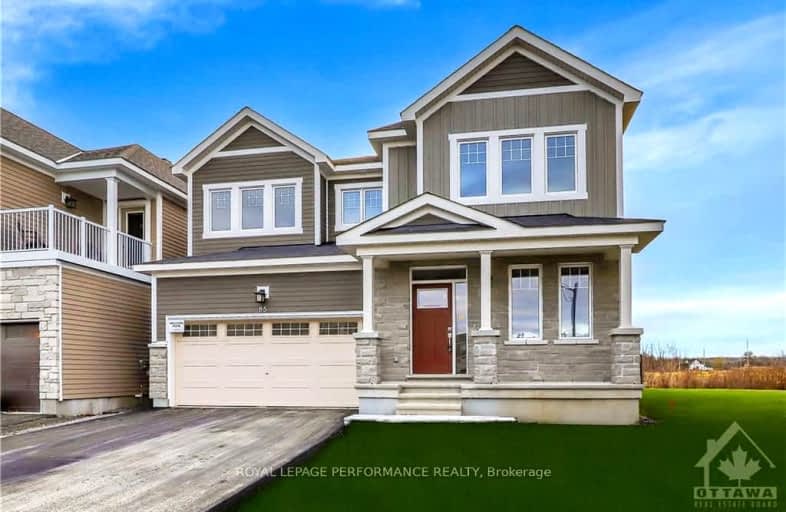Car-Dependent
- Almost all errands require a car.
Minimal Transit
- Almost all errands require a car.
Somewhat Bikeable
- Most errands require a car.

Richmond Public School
Elementary: PublicGoulbourn Middle School
Elementary: PublicSt Philip Elementary School
Elementary: CatholicÉcole élémentaire publique Maurice-Lapointe
Elementary: PublicWestwind Public School
Elementary: PublicGuardian Angels Elementary School
Elementary: CatholicÉcole secondaire catholique Paul-Desmarais
Secondary: CatholicÉcole secondaire publique Maurice-Lapointe
Secondary: PublicFrederick Banting Secondary Alternate Pr
Secondary: PublicA.Y. Jackson Secondary School
Secondary: PublicSouth Carleton High School
Secondary: PublicSacred Heart High School
Secondary: Catholic-
Coyote Run Park
367 W Ridge Dr (Mazari Cres), Stittsville ON 8.77km -
Rooney Park
Steeple Hill Dr, Nepean ON K2R 1E3 9.12km -
Deer Run Park
ON 9.3km
-
BMO Bank of Montreal
4265 Strandherd Dr, Ottawa ON K2J 6E5 10.75km -
Scotiabank
1271 Main St (at Carp Road), Stittsville ON K2S 2E4 11.01km -
CIBC
1250 Main St, Stittsville ON K2S 1S9 11.23km
- 4 bath
- 5 bed
- 3000 sqft
82 GREEN ASH Avenue, Stittsville - Munster - Richmond, Ontario • K0A 2Z0 • 8209 - Goulbourn Twp From Franktown Rd/South
- 5 bath
- 4 bed
394 MEYNELL Road, Stittsville - Munster - Richmond, Ontario • K0A 2Z0 • 8209 - Goulbourn Twp From Franktown Rd/South
- 3 bath
- 4 bed
177 Yearling Circle, Stittsville - Munster - Richmond, Ontario • K0A 1Z0 • 8209 - Goulbourn Twp From Franktown Rd/South
- 4 bath
- 5 bed
17 Pacing Walk, Stittsville - Munster - Richmond, Ontario • K0A 2Z0 • 8209 - Goulbourn Twp From Franktown Rd/South






