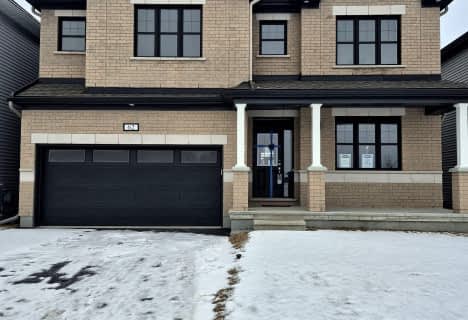
Richmond Public School
Elementary: PublicGoulbourn Middle School
Elementary: PublicSt Philip Elementary School
Elementary: CatholicÉcole élémentaire publique Maurice-Lapointe
Elementary: PublicWestwind Public School
Elementary: PublicGuardian Angels Elementary School
Elementary: CatholicÉcole secondaire catholique Paul-Desmarais
Secondary: CatholicÉcole secondaire publique Maurice-Lapointe
Secondary: PublicFrederick Banting Secondary Alternate Pr
Secondary: PublicA.Y. Jackson Secondary School
Secondary: PublicSouth Carleton High School
Secondary: PublicSacred Heart High School
Secondary: Catholic-
Upcountry Park
Stittsville ON 7.63km -
West Ridge Drive Conservation Area
Ottawa ON 8.27km -
Deer Run Park
ON 8.75km
-
Scotiabank
3438 Mc Bean St, Richmond ON K0A 2Z0 1.04km -
President's Choice Financial ATM
5709 Hazeldean Rd, Kanata ON K2S 0P6 11.35km -
Meridian Credit Union ATM
51 Marketplace Ave, Nepean ON K2J 5G4 12.25km
- 5 bath
- 4 bed
62 Green Ash Avenue, Stittsville - Munster - Richmond, Ontario • K0A 2Z0 • 8209 - Goulbourn Twp From Franktown Rd/South
- 3 bath
- 4 bed
506 Filly Terrace, Stittsville - Munster - Richmond, Ontario • K0A 2Z0 • 8209 - Goulbourn Twp From Franktown Rd/South
- 4 bath
- 4 bed
1020 Showman Street, Stittsville - Munster - Richmond, Ontario • K0A 2Z0 • 8209 - Goulbourn Twp From Franktown Rd/South
- 3 bath
- 4 bed
- 1500 sqft
2038 Postilion Street, Stittsville - Munster - Richmond, Ontario • K0A 2Z0 • 8204 - Richmond
- 3 bath
- 4 bed
533 Filly Terrace, Stittsville - Munster - Richmond, Ontario • K0A 2Z0 • 8204 - Richmond







