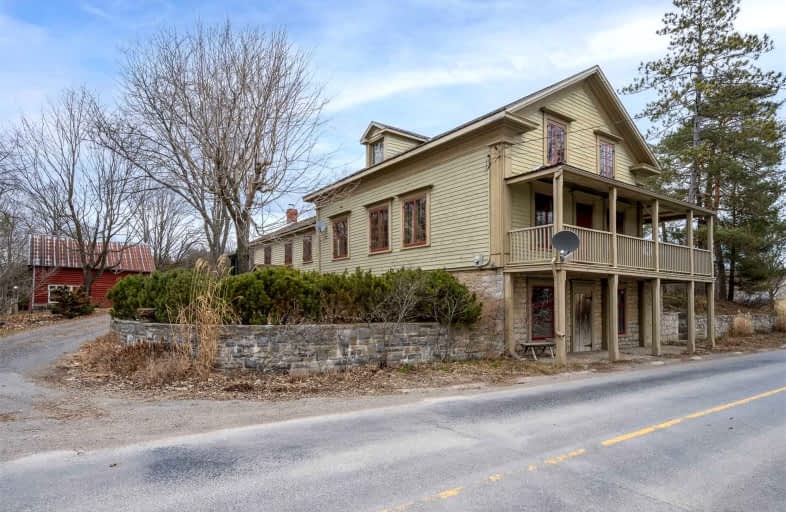Sold on May 19, 2022
Note: Property is not currently for sale or for rent.

-
Type: Detached
-
Style: 1 1/2 Storey
-
Size: 1500 sqft
-
Lot Size: 189.45 x 224.97 Feet
-
Age: 100+ years
-
Taxes: $3,032 per year
-
Days on Site: 45 Days
-
Added: Apr 04, 2022 (1 month on market)
-
Updated:
-
Last Checked: 1 month ago
-
MLS®#: X5567137
-
Listed By: Chestnut park real estate limited, brokerage
Private Waterfront Historic Retreat, Surrounded By Trees, Gardens & The Salmon River. Once In A Lifetime Opportunity. Rare 1850'S Details, Meticulously Restored & Preserved. 4 Bedrm, 3 Bathrm. Great Rm Addition Perfect For Entertaining W/Professional Kitchen, Rumford Fp, Screen Porch Overlooking The River,1 Ac Of Landscaping & Gardens. Every Window Offers A Scenic View. Listen To Nature, Watch The Deer, Kayak On The River In Spring. Geothermal, Solid Infrastructures. Mailing Address Is Enterprise.
Extras
Invisibly Fenced For Dogs. Chattels, Incl & Exclus. In Docs. Antiques & Contents Are Available For Sale Separately. Original Post Office/Shop Has A Heated Floor. Heated Workshop, Insulated Green House. Mini Log Cabin Garden Shed.
Property Details
Facts for 1049 County 14 Road, Stone Mills
Status
Days on Market: 45
Last Status: Sold
Sold Date: May 19, 2022
Closed Date: Aug 31, 2022
Expiry Date: Aug 15, 2022
Sold Price: $875,000
Unavailable Date: May 19, 2022
Input Date: Apr 06, 2022
Property
Status: Sale
Property Type: Detached
Style: 1 1/2 Storey
Size (sq ft): 1500
Age: 100+
Area: Stone Mills
Availability Date: 60 Days
Inside
Bedrooms: 4
Bathrooms: 3
Kitchens: 1
Rooms: 12
Den/Family Room: Yes
Air Conditioning: None
Fireplace: Yes
Laundry Level: Upper
Washrooms: 3
Utilities
Electricity: Yes
Gas: No
Cable: No
Telephone: Yes
Building
Basement: Part Fin
Basement 2: W/O
Heat Type: Heat Pump
Heat Source: Grnd Srce
Exterior: Stone
Exterior: Wood
UFFI: No
Energy Certificate: N
Green Verification Status: N
Water Supply Type: Drilled Well
Water Supply: Well
Special Designation: Unknown
Other Structures: Garden Shed
Other Structures: Workshop
Parking
Driveway: Private
Garage Spaces: 1
Garage Type: Detached
Covered Parking Spaces: 4
Total Parking Spaces: 5
Fees
Tax Year: 2021
Tax Legal Description: Pt Lt 14 Con8 Camden East Pt 1 29R5043; Stone Mill
Taxes: $3,032
Highlights
Feature: River/Stream
Feature: Waterfront
Feature: Wooded/Treed
Land
Cross Street: County Rd. 14 & Mill
Municipality District: Stone Mills
Fronting On: North
Parcel Number: 450570067
Pool: None
Sewer: Septic
Lot Depth: 224.97 Feet
Lot Frontage: 189.45 Feet
Lot Irregularities: Water Frontage 248.20
Acres: .50-1.99
Zoning: Hamlet Residenti
Waterfront: Direct
Water Body Name: Salmon
Water Body Type: River
Water Frontage: 76.9
Access To Property: Yr Rnd Municpal Rd
Easements Restrictions: Flood Plain
Shoreline: Natural
Shoreline Exposure: Nw
Rural Services: Electrical
Rural Services: Internet High Spd
Rural Services: Telephone
Water Delivery Features: Uv System
Additional Media
- Virtual Tour: https://drive.google.com/file/d/15coXX3jmlcVCtpgosn-xc7Ut6LJVh0SS/view?usp=sharing
Rooms
Room details for 1049 County 14 Road, Stone Mills
| Type | Dimensions | Description |
|---|---|---|
| Great Rm Main | 6.44 x 7.09 | Fireplace, Overlook Water, W/O To Porch |
| Kitchen Main | 5.04 x 5.61 | Centre Island, Combined W/Great Rm, Overlook Water |
| Den Main | 3.65 x 4.00 | Overlook Water, Plank Floor |
| Dining Main | 4.38 x 3.94 | B/I Shelves, O/Looks Garden, Wood Trim |
| Living Main | 4.51 x 5.00 | Overlook Water, Wood Trim, B/I Bookcase |
| Br Main | 4.51 x 3.08 | Overlook Water, Plank Floor, Wood Trim |
| Bathroom Main | 3.07 x 2.50 | Overlook Water, 3 Pc Bath |
| Prim Bdrm 2nd | 4.41 x 4.20 | 3 Pc Ensuite, W/I Closet, Plank Floor |
| 3rd Br 2nd | 4.23 x 3.55 | Overlook Water, Plank Floor |
| 4th Br 2nd | 4.21 x 3.52 | Overlook Water, Plank Floor |
| Bathroom 2nd | 3.48 x 3.21 | 3 Pc Ensuite, Combined W/Laundry, Pedestal Sink |
| Bathroom 2nd | 1.57 x 2.39 | Pedestal Sink |
| XXXXXXXX | XXX XX, XXXX |
XXXX XXX XXXX |
$XXX,XXX |
| XXX XX, XXXX |
XXXXXX XXX XXXX |
$XXX,XXX |
| XXXXXXXX XXXX | XXX XX, XXXX | $875,000 XXX XXXX |
| XXXXXXXX XXXXXX | XXX XX, XXXX | $989,000 XXX XXXX |

École élémentaire publique L'Héritage
Elementary: PublicChar-Lan Intermediate School
Elementary: PublicSt Peter's School
Elementary: CatholicHoly Trinity Catholic Elementary School
Elementary: CatholicÉcole élémentaire catholique de l'Ange-Gardien
Elementary: CatholicWilliamstown Public School
Elementary: PublicÉcole secondaire publique L'Héritage
Secondary: PublicCharlottenburgh and Lancaster District High School
Secondary: PublicSt Lawrence Secondary School
Secondary: PublicÉcole secondaire catholique La Citadelle
Secondary: CatholicHoly Trinity Catholic Secondary School
Secondary: CatholicCornwall Collegiate and Vocational School
Secondary: Public

