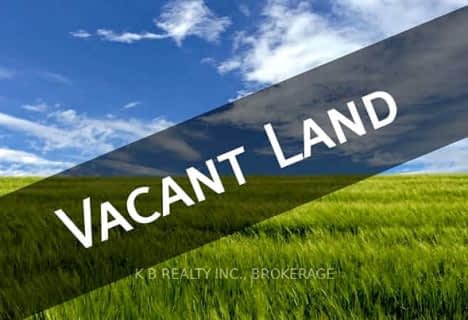
Yarker Public School
Elementary: Public
6.25 km
Enterprise Public School
Elementary: Public
14.57 km
Centreville Public School
Elementary: Public
8.96 km
Newburgh Public School
Elementary: Public
3.74 km
Odessa Public School
Elementary: Public
10.80 km
Southview Public School
Elementary: Public
14.01 km
Gateway Community Education Centre
Secondary: Public
13.65 km
Ernestown Secondary School
Secondary: Public
10.73 km
Bayridge Secondary School
Secondary: Public
21.08 km
Sydenham High School
Secondary: Public
20.19 km
Napanee District Secondary School
Secondary: Public
14.36 km
Holy Cross Catholic Secondary School
Secondary: Catholic
20.47 km





