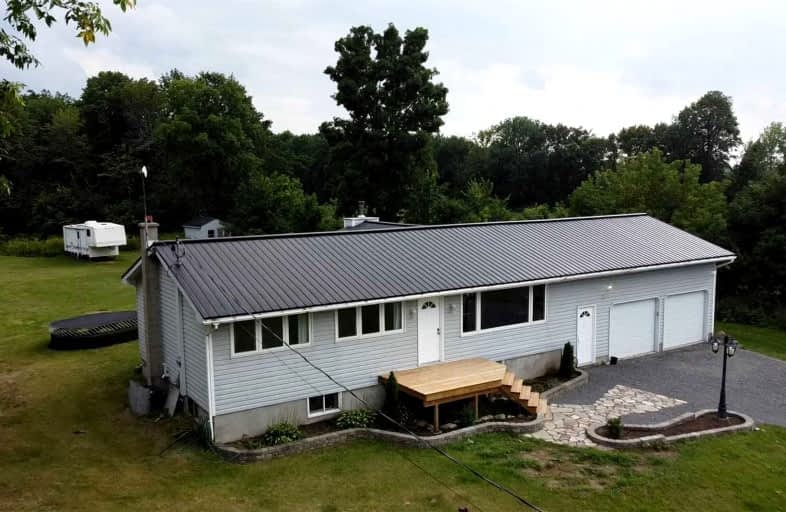Sold on Sep 02, 2021
Note: Property is not currently for sale or for rent.

-
Type: Detached
-
Style: Bungalow
-
Lot Size: 150 x 292
-
Age: 31-50 years
-
Taxes: $1,247 per year
-
Days on Site: 15 Days
-
Added: Oct 28, 2024 (2 weeks on market)
-
Updated:
-
Last Checked: 1 month ago
-
MLS®#: X9094287
-
Listed By: Re/max hallmark first group realty ltd. brokerage
Welcome to 1164 Park Road located just under an acre parcel in the picturesque rolling countryside of Yarker. Offering 2+2 bedrooms this home is perfect for the young family to grow into or for the larger or extended family looking for more space. The main level has a bright formal living or dining room with large window, the eat-in kitchen with ample counter space, breakfast bar, dining nook is open to the large family room. The family room features a beautiful stone fireplace and walk out to the deck and massive backyard. The main level also features a spacious primary bedroom, and the second bedroom, and 5-piece bathroom. In the basement you will find a generous rec room with propane stove, perfect for your family to gather for game or movie nights, 2 more large bedrooms, laundry and lots of storage. This home is carpet free and has lots of nice upgrades and in 2020 a New Propane Furnace and A/C were installed.
Property Details
Facts for 1164 Park Road, Stone Mills
Status
Days on Market: 15
Last Status: Sold
Sold Date: Sep 02, 2021
Closed Date: Oct 27, 2021
Expiry Date: Nov 30, 2021
Sold Price: $535,000
Unavailable Date: Sep 02, 2021
Input Date: Aug 18, 2021
Prior LSC: Sold
Property
Status: Sale
Property Type: Detached
Style: Bungalow
Age: 31-50
Area: Stone Mills
Community: Stone Mills
Availability Date: FLEX
Assessment Amount: $197,000
Assessment Year: 2021
Inside
Bedrooms: 2
Bedrooms Plus: 2
Bathrooms: 1
Kitchens: 1
Rooms: 7
Air Conditioning: Central Air
Fireplace: No
Washrooms: 1
Building
Basement: Finished
Basement 2: Full
Heat Type: Forced Air
Heat Source: Propane
Exterior: Vinyl Siding
Elevator: N
Water Supply Type: Drilled Well
Special Designation: Unknown
Parking
Driveway: Pvt Double
Garage Spaces: 2
Garage Type: Attached
Covered Parking Spaces: 10
Total Parking Spaces: 12
Fees
Tax Year: 2020
Tax Legal Description: PT LT 44 CON 4 CAMDEN EAST PT 1 29R1569; STONE MILLS
Taxes: $1,247
Land
Cross Street: County Road 6 to Par
Municipality District: Stone Mills
Fronting On: North
Parcel Number: 450710260
Pool: None
Sewer: Septic
Lot Depth: 292
Lot Frontage: 150
Acres: .50-1.99
Zoning: Res
Rooms
Room details for 1164 Park Road, Stone Mills
| Type | Dimensions | Description |
|---|---|---|
| Living Main | 3.63 x 6.02 | |
| Family Main | 4.44 x 5.94 | Fireplace |
| Kitchen Main | 3.51 x 3.48 | |
| Breakfast Main | 3.51 x 3.66 | |
| Prim Bdrm Main | 3.53 x 5.89 | |
| Br Main | 2.29 x 3.10 | |
| Bathroom Main | - | |
| Rec Bsmt | 3.25 x 6.98 | Fireplace |
| Br Bsmt | 3.25 x 4.93 | |
| Br Bsmt | 3.25 x 3.53 | |
| Other Bsmt | 6.83 x 4.67 |
| XXXXXXXX | XXX XX, XXXX |
XXXX XXX XXXX |
$XXX,XXX |
| XXX XX, XXXX |
XXXXXX XXX XXXX |
$XXX,XXX |
| XXXXXXXX XXXX | XXX XX, XXXX | $535,000 XXX XXXX |
| XXXXXXXX XXXXXX | XXX XX, XXXX | $449,000 XXX XXXX |

Yarker Public School
Elementary: PublicEnterprise Public School
Elementary: PublicCentreville Public School
Elementary: PublicNewburgh Public School
Elementary: PublicPrince Charles Public School
Elementary: PublicHarrowsmith Public School
Elementary: PublicGateway Community Education Centre
Secondary: PublicErnestown Secondary School
Secondary: PublicBayridge Secondary School
Secondary: PublicSydenham High School
Secondary: PublicNapanee District Secondary School
Secondary: PublicHoly Cross Catholic Secondary School
Secondary: Catholic