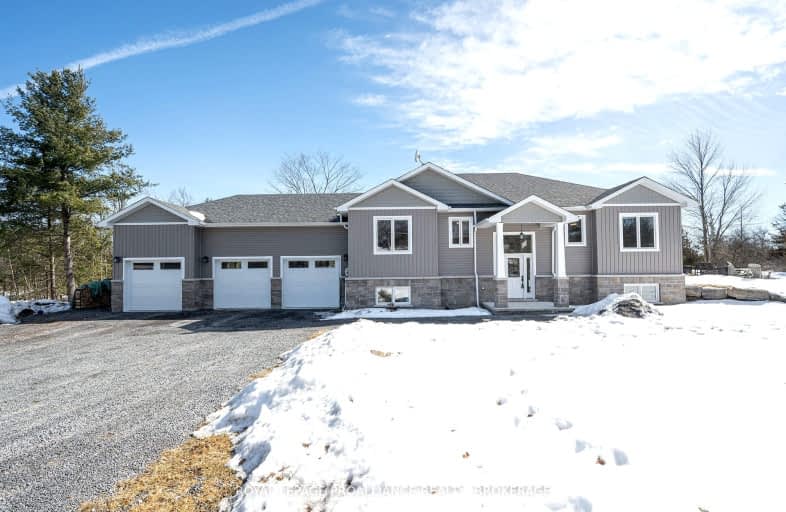
Car-Dependent
- Almost all errands require a car.
Somewhat Bikeable
- Most errands require a car.

Yarker Public School
Elementary: PublicEnterprise Public School
Elementary: PublicNewburgh Public School
Elementary: PublicPrince Charles Public School
Elementary: PublicSt Patrick Catholic School
Elementary: CatholicHarrowsmith Public School
Elementary: PublicGateway Community Education Centre
Secondary: PublicErnestown Secondary School
Secondary: PublicBayridge Secondary School
Secondary: PublicSydenham High School
Secondary: PublicNapanee District Secondary School
Secondary: PublicHoly Cross Catholic Secondary School
Secondary: Catholic-
Township of Stone Mills
4504 County Rd 4, Centreville ON K0K 1N0 10.12km -
Cataraqui Region Conserv
4468 Georgia Lane, Sydenham ON K0H 2T0 14.62km -
Mclelland Park Sydenham
14.81km
-
BMO Bank of Montreal
6714 Main St, Verona ON K0H 2W0 8.62km -
BMO Bank of Montreal
4595 Bellrock Rd, Verona ON K0H 2W0 9.07km -
BMO Bank of Montreal
6714 Hwy, Verona ON K0H 2W0 11.5km





