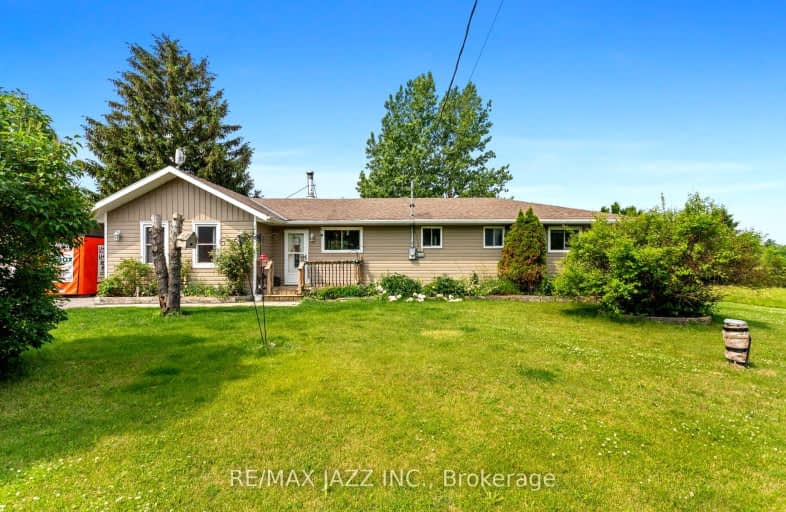
Yarker Public School
Elementary: Public
5.08 km
Enterprise Public School
Elementary: Public
8.56 km
Centreville Public School
Elementary: Public
8.00 km
Newburgh Public School
Elementary: Public
10.87 km
St Patrick Catholic School
Elementary: Catholic
10.72 km
Harrowsmith Public School
Elementary: Public
10.37 km
Gateway Community Education Centre
Secondary: Public
21.16 km
Ernestown Secondary School
Secondary: Public
16.18 km
Bayridge Secondary School
Secondary: Public
24.36 km
Sydenham High School
Secondary: Public
16.59 km
Napanee District Secondary School
Secondary: Public
21.93 km
Holy Cross Catholic Secondary School
Secondary: Catholic
23.56 km
