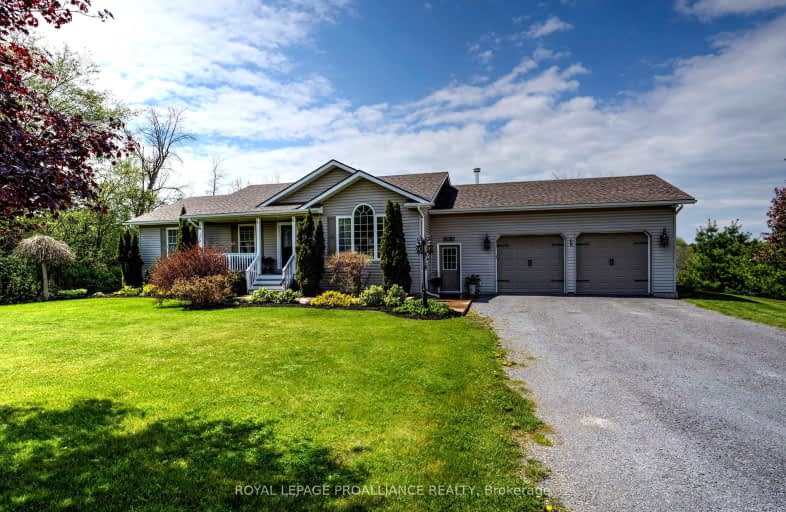Removed on Jun 15, 2025
Note: Property is not currently for sale or for rent.

-
Type: Detached
-
Style: Bungalow
-
Lot Size: 200.13 x 105.97
-
Age: 6-15 years
-
Taxes: $3,782 per year
-
Days on Site: 18 Days
-
Added: Dec 20, 2024 (2 weeks on market)
-
Updated:
-
Last Checked: 3 months ago
-
MLS®#: X9144202
-
Listed By: Royal lepage proalliance realty, brokerage
ABSOLUTE MINT CONDITION FAMILY HOME LOCATED JUST 15 MINUTES AWAY FROM KINGSTON. 10 YR OLD CUSTOM BUILT WEMP & SMITH HOME LOCATED ON A PRIVATE 1.64 ACRE LOT. FULLY FINISHED ON BOTH LEVELS. HARDWOOD, CERAMIC & BERBER FLOORING. 3 FULL BATHS OVERSIZED DOUBLE GARAGE. INGROUND POOL. A PLEASURE TO VIEW.
Property Details
Facts for 201 COLEBROOK Road, Stone Mills
Status
Days on Market: 18
Last Status: Terminated
Sold Date: Jun 15, 2025
Closed Date: Nov 30, -0001
Expiry Date: Jun 30, 2016
Unavailable Date: May 30, 2016
Input Date: Nov 30, -0001
Property
Status: Sale
Property Type: Detached
Style: Bungalow
Age: 6-15
Area: Stone Mills
Community: Stone Mills
Availability Date: TBD
Inside
Bedrooms: 3
Bathrooms: 3
Kitchens: 1
Air Conditioning: Central Air
Fireplace: No
Washrooms: 3
Utilities
Electricity: Yes
Cable: Yes
Telephone: Yes
Building
Basement: Finished
Heat Type: Forced Air
Heat Source: Oil
Exterior: Other
Exterior: Vinyl Siding
Elevator: N
Water Supply Type: Drilled Well
Special Designation: Unknown
Parking
Driveway: Other
Garage Spaces: 2
Garage Type: Attached
Fees
Tax Year: 2016
Tax Legal Description: SEE REMARKS
Taxes: $3,782
Land
Municipality District: Stone Mills
Parcel Number: 450720343
Pool: None
Sewer: Septic
Lot Depth: 105.97
Lot Frontage: 200.13
Lot Irregularities: N
Zoning: RES
Easements Restrictions: Other
| XXXXXXXX | XXX XX, XXXX |
XXXXXXX XXX XXXX |
|
| XXX XX, XXXX |
XXXXXX XXX XXXX |
$XXX,XXX | |
| XXXXXXXX | XXX XX, XXXX |
XXXX XXX XXXX |
$XXX,XXX |
| XXX XX, XXXX |
XXXXXX XXX XXXX |
$XXX,XXX |
| XXXXXXXX XXXXXXX | XXX XX, XXXX | XXX XXXX |
| XXXXXXXX XXXXXX | XXX XX, XXXX | $389,900 XXX XXXX |
| XXXXXXXX XXXX | XXX XX, XXXX | $758,000 XXX XXXX |
| XXXXXXXX XXXXXX | XXX XX, XXXX | $765,000 XXX XXXX |

Yarker Public School
Elementary: PublicNewburgh Public School
Elementary: PublicPrince Charles Public School
Elementary: PublicSt Patrick Catholic School
Elementary: CatholicHarrowsmith Public School
Elementary: PublicOdessa Public School
Elementary: PublicGateway Community Education Centre
Secondary: PublicErnestown Secondary School
Secondary: PublicBayridge Secondary School
Secondary: PublicSydenham High School
Secondary: PublicNapanee District Secondary School
Secondary: PublicHoly Cross Catholic Secondary School
Secondary: Catholic