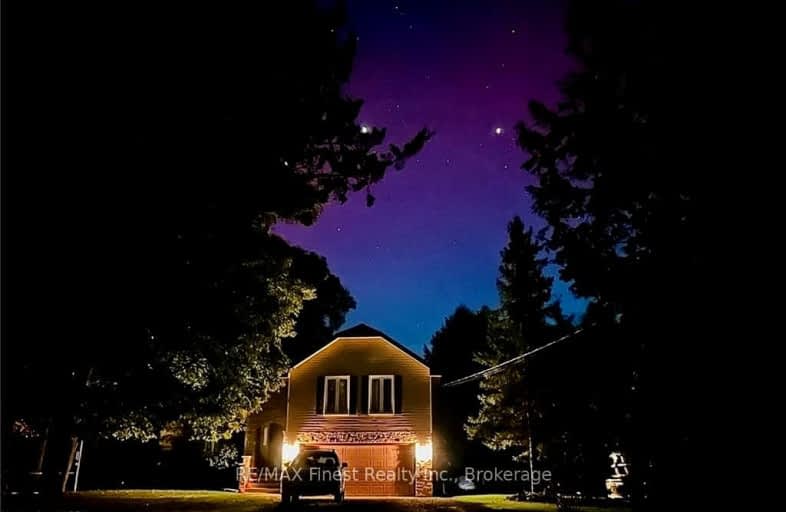Removed on May 10, 2025
Note: Property is not currently for sale or for rent.

-
Type: Detached
-
Style: Other
-
Lot Size: 270.01 x 203.5 Acres
-
Age: 31-50 years
-
Taxes: $4,067 per year
-
Days on Site: 21 Days
-
Added: Oct 28, 2024 (3 weeks on market)
-
Updated:
-
Last Checked: 1 month ago
-
MLS®#: X9402821
-
Listed By: Re/max finest realty inc., brokerage
**A BGRS bonus of $5000 to the buyer on closing is available!** Welcome to 150 Bethel Road, this 5 bed, 3 bath beautifully updated home spanning over 4 levels sitting on a private 1.3 acre lot is sure to impress. On the main level you'll find one of 3 living areas that opens up to the dining space and well equipped kitchen with coffee bar. Head down a few steps to find another living space with a cozy pellet stove and patio doors leading you outside. Finishing this level is your laundry space and a half bath, shower and inside access to the 2 vehicle garage. The lower level features a large rec room perfect for the home gym, 2 additional bedrooms and a storage space. On the upper level you'll find the primary bedroom with ensuite, an additional 4 piece bath and 2 bedrooms. The exterior of this home speaks for itself with an above ground salt water pool (new pool pump & salt cell) surrounded by decking, a separate patio area, a fenced space for the pets and a firepit area perfect for entertaining. Topping off this great buy is a newer septic system (2021), newer shingles (2021), newer windows (2019) and 3 WETT certificates available for the pellet stoves (2021). With a 20 minutes drive to both Kingston or Napanee, this property boasts the calm and privacy of rural living with the convenience of amenities nearby. This property truly needs to be viewed in person to fully enjoy what it has to offer!
Property Details
Facts for 150 BETHEL Road, Stone Mills
Status
Days on Market: 21
Last Status: Terminated
Sold Date: May 10, 2025
Closed Date: Nov 30, -0001
Expiry Date: Aug 01, 2024
Unavailable Date: Jul 03, 2024
Input Date: Jun 12, 2024
Prior LSC: Listing with no contract changes
Property
Status: Sale
Property Type: Detached
Style: Other
Age: 31-50
Area: Stone Mills
Community: Stone Mills
Availability Date: FLEX
Assessment Amount: $297,000
Assessment Year: 2023
Inside
Bedrooms: 3
Bedrooms Plus: 2
Bathrooms: 3
Kitchens: 1
Rooms: 10
Air Conditioning: None
Fireplace: Yes
Washrooms: 3
Building
Basement: Finished
Basement 2: Full
Heat Type: Baseboard
Exterior: Alum Siding
Exterior: Stone
Elevator: N
Water Supply Type: Drilled Well
Special Designation: Unknown
Parking
Driveway: Pvt Double
Garage Spaces: 2
Garage Type: Attached
Covered Parking Spaces: 4
Total Parking Spaces: 6
Fees
Tax Year: 2023
Tax Legal Description: PT LT 27-28 CON 1 CAMDEN EAST PT 1 29R4278; STONE MILLS
Taxes: $4,067
Highlights
Feature: Golf
Land
Cross Street: Hwy 401 to County Ro
Municipality District: Stone Mills
Parcel Number: 450740114
Pool: None
Sewer: Septic
Lot Depth: 203.5 Acres
Lot Frontage: 270.01 Acres
Acres: .50-1.99
Zoning: RU
Rooms
Room details for 150 BETHEL Road, Stone Mills
| Type | Dimensions | Description |
|---|---|---|
| Kitchen Main | 2.97 x 5.36 | |
| Living Main | 4.42 x 6.07 | |
| Dining Main | 3.66 x 3.66 | |
| Bathroom Main | 2.01 x 0.79 | |
| Family Main | 5.87 x 4.39 | |
| Prim Bdrm 2nd | 5.99 x 5.54 | |
| Br 2nd | 2.95 x 2.92 | |
| Br 2nd | 2.95 x 3.99 | Ensuite Bath |
| Bathroom 2nd | 2.97 x 1.50 | |
| Bathroom 2nd | 2.44 x 1.75 | Ensuite Bath |
| Rec Bsmt | 6.20 x 6.12 | |
| Br Bsmt | 3.02 x 4.93 |
| XXXXXXXX | XXX XX, XXXX |
XXXX XXX XXXX |
$XXX,XXX |
| XXX XX, XXXX |
XXXXXX XXX XXXX |
$XXX,XXX | |
| XXXXXXXX | XXX XX, XXXX |
XXXXXXX XXX XXXX |
|
| XXX XX, XXXX |
XXXXXX XXX XXXX |
$XXX,XXX | |
| XXXXXXXX | XXX XX, XXXX |
XXXXXXX XXX XXXX |
|
| XXX XX, XXXX |
XXXXXX XXX XXXX |
$XXX,XXX | |
| XXXXXXXX | XXX XX, XXXX |
XXXX XXX XXXX |
$XXX,XXX |
| XXX XX, XXXX |
XXXXXX XXX XXXX |
$XXX,XXX | |
| XXXXXXXX | XXX XX, XXXX |
XXXXXXXX XXX XXXX |
|
| XXX XX, XXXX |
XXXXXX XXX XXXX |
$XXX,XXX | |
| XXXXXXXX | XXX XX, XXXX |
XXXXXXXX XXX XXXX |
|
| XXX XX, XXXX |
XXXXXX XXX XXXX |
$XXX,XXX |
| XXXXXXXX XXXX | XXX XX, XXXX | $245,000 XXX XXXX |
| XXXXXXXX XXXXXX | XXX XX, XXXX | $249,900 XXX XXXX |
| XXXXXXXX XXXXXXX | XXX XX, XXXX | XXX XXXX |
| XXXXXXXX XXXXXX | XXX XX, XXXX | $759,000 XXX XXXX |
| XXXXXXXX XXXXXXX | XXX XX, XXXX | XXX XXXX |
| XXXXXXXX XXXXXX | XXX XX, XXXX | $754,000 XXX XXXX |
| XXXXXXXX XXXX | XXX XX, XXXX | $585,000 XXX XXXX |
| XXXXXXXX XXXXXX | XXX XX, XXXX | $449,900 XXX XXXX |
| XXXXXXXX XXXXXXXX | XXX XX, XXXX | XXX XXXX |
| XXXXXXXX XXXXXX | XXX XX, XXXX | $734,900 XXX XXXX |
| XXXXXXXX XXXXXXXX | XXX XX, XXXX | XXX XXXX |
| XXXXXXXX XXXXXX | XXX XX, XXXX | $734,900 XXX XXXX |

Yarker Public School
Elementary: PublicEnterprise Public School
Elementary: PublicCentreville Public School
Elementary: PublicNewburgh Public School
Elementary: PublicOdessa Public School
Elementary: PublicSouthview Public School
Elementary: PublicGateway Community Education Centre
Secondary: PublicErnestown Secondary School
Secondary: PublicBayridge Secondary School
Secondary: PublicSydenham High School
Secondary: PublicNapanee District Secondary School
Secondary: PublicHoly Cross Catholic Secondary School
Secondary: Catholic