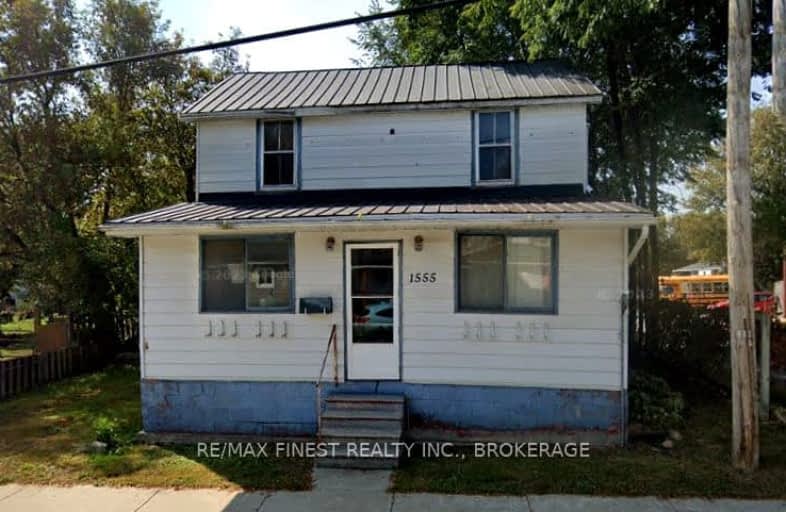Car-Dependent
- Most errands require a car.
Somewhat Bikeable
- Most errands require a car.

St Patrick Catholic School
Elementary: CatholicYarker Public School
Elementary: PublicEnterprise Public School
Elementary: PublicCentreville Public School
Elementary: PublicNewburgh Public School
Elementary: PublicTamworth Elementary School
Elementary: PublicGateway Community Education Centre
Secondary: PublicErnestown Secondary School
Secondary: PublicBayridge Secondary School
Secondary: PublicSydenham High School
Secondary: PublicNapanee District Secondary School
Secondary: PublicHoly Cross Catholic Secondary School
Secondary: Catholic-
Township of Stone Mills
4504 County Rd 4, Centreville ON K0K 1N0 6.41km -
Roblin Holiness Camp
Carrying Place ON 14.54km -
Selby School Park
Roblin ON 19.17km
-
BMO Bank of Montreal
6714 Main St, Verona ON K0H 2W0 9.19km -
BMO Bank of Montreal
6714 Hwy, Verona ON K0H 2W0 14.75km -
RBC Royal Bank
4395 Georgia Lane, Sydenham ON K0H 2T0 22.93km



