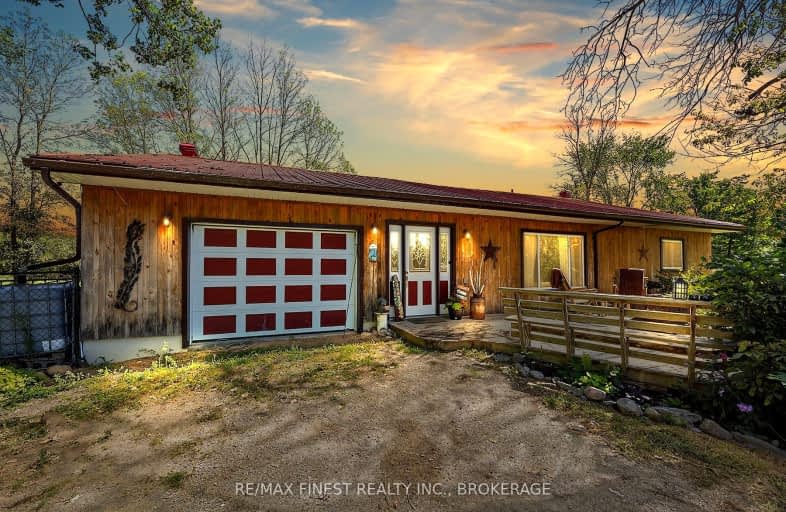
3D Walkthrough
Car-Dependent
- Almost all errands require a car.
0
/100
Somewhat Bikeable
- Most errands require a car.
27
/100

Enterprise Public School
Elementary: Public
10.52 km
Centreville Public School
Elementary: Public
3.23 km
Newburgh Public School
Elementary: Public
6.34 km
Tamworth Elementary School
Elementary: Public
13.46 km
Selby Public School
Elementary: Public
8.92 km
The Prince Charles School
Elementary: Public
14.16 km
Gateway Community Education Centre
Secondary: Public
13.47 km
Ernestown Secondary School
Secondary: Public
18.87 km
Bayridge Secondary School
Secondary: Public
29.32 km
Sydenham High School
Secondary: Public
26.19 km
Napanee District Secondary School
Secondary: Public
14.27 km
Holy Cross Catholic Secondary School
Secondary: Catholic
28.71 km
-
Township of Stone Mills
4504 County Rd 4, Centreville ON K0K 1N0 3.76km -
Roblin Holiness Camp
Carrying Place ON 8.5km -
Selby School Park
Roblin ON 10.42km
-
HSBC ATM
445 Centre St N, Napanee ON K7R 3S4 13.18km -
Kawartha Credit Union
445 Centre St N, Napanee ON K7R 3S4 13.25km -
CIBC
450 Centre St N, Napanee ON K7R 1P8 13.34km

