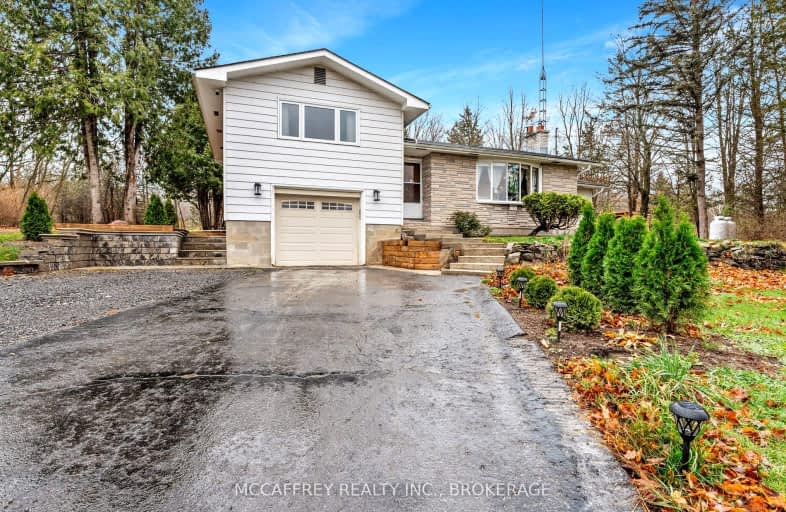Car-Dependent
- Almost all errands require a car.
0
/100
Somewhat Bikeable
- Almost all errands require a car.
10
/100

Yarker Public School
Elementary: Public
4.56 km
Centreville Public School
Elementary: Public
10.39 km
Newburgh Public School
Elementary: Public
5.90 km
St Patrick Catholic School
Elementary: Catholic
12.42 km
Harrowsmith Public School
Elementary: Public
12.34 km
Odessa Public School
Elementary: Public
9.37 km
Gateway Community Education Centre
Secondary: Public
15.46 km
Ernestown Secondary School
Secondary: Public
9.31 km
Bayridge Secondary School
Secondary: Public
19.27 km
Sydenham High School
Secondary: Public
18.09 km
Napanee District Secondary School
Secondary: Public
16.13 km
Holy Cross Catholic Secondary School
Secondary: Catholic
18.62 km



