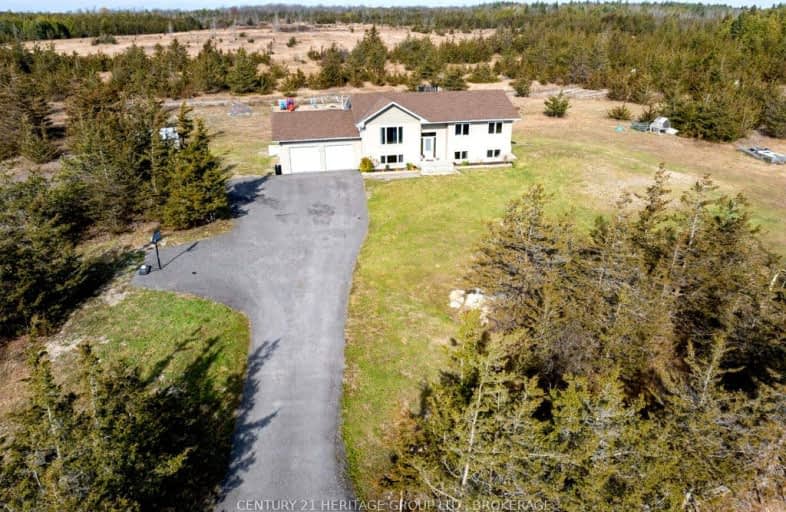
Yarker Public School
Elementary: Public
1.88 km
Centreville Public School
Elementary: Public
9.80 km
Newburgh Public School
Elementary: Public
7.99 km
St Patrick Catholic School
Elementary: Catholic
10.22 km
Harrowsmith Public School
Elementary: Public
10.05 km
Odessa Public School
Elementary: Public
11.15 km
Gateway Community Education Centre
Secondary: Public
18.08 km
Ernestown Secondary School
Secondary: Public
11.11 km
Bayridge Secondary School
Secondary: Public
20.06 km
Sydenham High School
Secondary: Public
16.13 km
Napanee District Secondary School
Secondary: Public
18.79 km
Holy Cross Catholic Secondary School
Secondary: Catholic
19.32 km
-
Township of Stone Mills
4504 County Rd 4, Centreville ON K0K 1N0 10.09km -
Cataraqui Region Conserv
4468 Georgia Lane, Sydenham ON K0H 2T0 16.37km -
Mclelland Park Sydenham
16.48km
-
RBC Royal Bank
147 Main Hwy NO, Odessa ON K0H 2H0 11.44km -
BMO Bank of Montreal
6714 Hwy, Verona ON K0H 2W0 14.89km -
RBC Royal Bank ATM
6834 Rd 38, Verona ON K0H 2W0 15.45km




