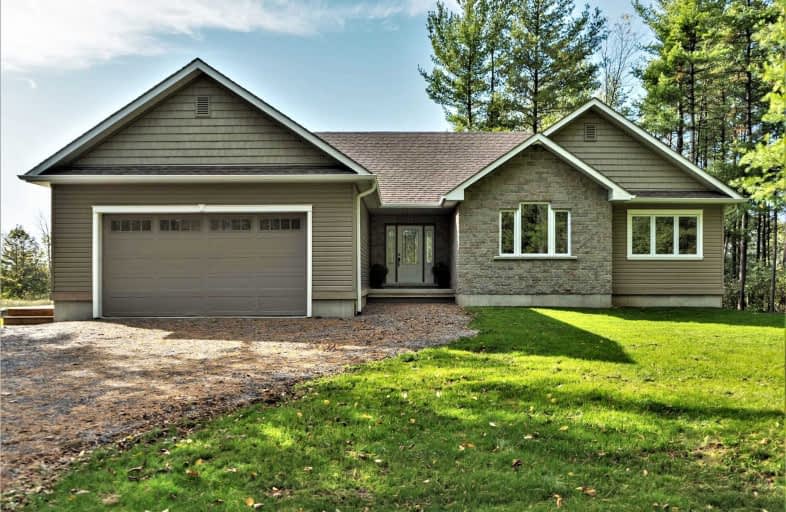Inactive on Jan 30, 2020
Note: Property is not currently for sale or for rent.

-
Type: Detached
-
Style: Bungalow
-
Lot Size: 232.73 x 198.88
-
Age: 16-30 years
-
Taxes: $2,908 per year
-
Days on Site: 15 Days
-
Added: Oct 29, 2024 (2 weeks on market)
-
Updated:
-
Last Checked: 1 month ago
-
MLS®#: X9194712
-
Listed By: Mccaffrey realty inc., brokerage
Simply Elegant! Welcome home to this classic custom built bungalow with incredible country views just a short 20 minute drive to Napanee or simple, one road, commute to Hwy-401. This stunning home was designed by Quinte Design Centre with 1562 q/ft on main level (plus a finished lower level) and features a beautiful contemporary, modern country design with open concept layout, vaulted ceilings with recessed lighting in the great room, floor to ceiling fireplace accent wall, huge eat in kitchen with pantry, quartz countertops, a perfectly sized island breakfast bar and lovely walkout to the deck, 3+2 bedrooms (master with w/i closet and spa inspired ensuite), 4 baths, main floor laundry, finished lower level with oversized windows and sprawling rec room, ideal for entertaining, kids or a family media room. This home is 'dressed to impress', untouched and ready to show your family a luxe lifestyle. Let us bring you home!
Property Details
Facts for 3564 County Road 4, Stone Mills
Status
Days on Market: 15
Last Status: Expired
Sold Date: May 09, 2025
Closed Date: Nov 30, -0001
Expiry Date: Jan 30, 2020
Unavailable Date: Jan 31, 2020
Input Date: Nov 30, -0001
Property
Status: Sale
Property Type: Detached
Style: Bungalow
Age: 16-30
Area: Stone Mills
Community: Stone Mills
Inside
Bedrooms: 2
Bedrooms Plus: 3
Bathrooms: 4
Kitchens: 1
Fireplace: Yes
Washrooms: 4
Building
Basement: Finished
Basement 2: Full
Heat Type: Forced Air
Heat Source: Propane
Exterior: Stone
Exterior: Vinyl Siding
Elevator: N
Water Supply Type: Drilled Well
Special Designation: Unknown
Parking
Garage Spaces: 2
Garage Type: Attached
Fees
Tax Year: 2019
Tax Legal Description: PT LT 25 CON 3 CAMDEN EAST PT 1 29R7593; STONE MILLS (As per geo
Taxes: $2,908
Land
Cross Street: County Rd 4 North of
Municipality District: Stone Mills
Parcel Number: 450690099
Pool: None
Sewer: Septic
Lot Depth: 198.88
Lot Frontage: 232.73
Acres: .50-1.99
Zoning: R
Rooms
Room details for 3564 County Road 4, Stone Mills
| Type | Dimensions | Description |
|---|---|---|
| Kitchen Main | 5.58 x 3.25 | |
| Dining Main | 4.97 x 4.24 | |
| Living Main | 7.06 x 6.45 | |
| Prim Bdrm Main | 3.91 x 5.13 | |
| Br Main | 3.30 x 4.87 | |
| Office Main | 4.87 x 4.82 | |
| Bathroom Main | 1.52 x 2.43 | |
| Bathroom Main | 2.79 x 2.43 | Ensuite Bath |
| Bathroom Main | 2.79 x 2.43 | |
| Laundry | - | |
| Bathroom Main | 2.79 x 2.28 | |
| Rec Bsmt | 7.21 x 7.77 |
| XXXXXXXX | XXX XX, XXXX |
XXXXXXX XXX XXXX |
|
| XXX XX, XXXX |
XXXXXX XXX XXXX |
$XXX,XXX |
| XXXXXXXX XXXXXXX | XXX XX, XXXX | XXX XXXX |
| XXXXXXXX XXXXXX | XXX XX, XXXX | $537,500 XXX XXXX |

Yarker Public School
Elementary: PublicEnterprise Public School
Elementary: PublicCentreville Public School
Elementary: PublicNewburgh Public School
Elementary: PublicSelby Public School
Elementary: PublicSouthview Public School
Elementary: PublicGateway Community Education Centre
Secondary: PublicErnestown Secondary School
Secondary: PublicBayridge Secondary School
Secondary: PublicSydenham High School
Secondary: PublicNapanee District Secondary School
Secondary: PublicHoly Cross Catholic Secondary School
Secondary: Catholic