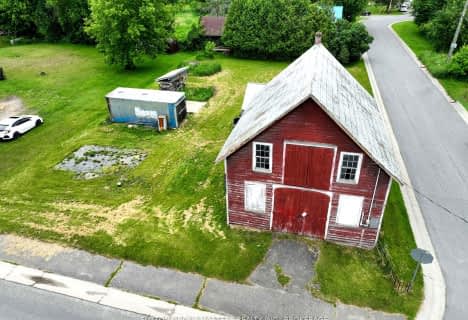
St Patrick Catholic School
Elementary: Catholic
13.93 km
Yarker Public School
Elementary: Public
13.20 km
Enterprise Public School
Elementary: Public
0.41 km
Centreville Public School
Elementary: Public
6.98 km
Newburgh Public School
Elementary: Public
14.79 km
Tamworth Elementary School
Elementary: Public
9.13 km
Gateway Community Education Centre
Secondary: Public
23.61 km
Ernestown Secondary School
Secondary: Public
23.84 km
Bayridge Secondary School
Secondary: Public
32.55 km
Sydenham High School
Secondary: Public
23.45 km
Napanee District Secondary School
Secondary: Public
24.41 km
Holy Cross Catholic Secondary School
Secondary: Catholic
31.75 km



