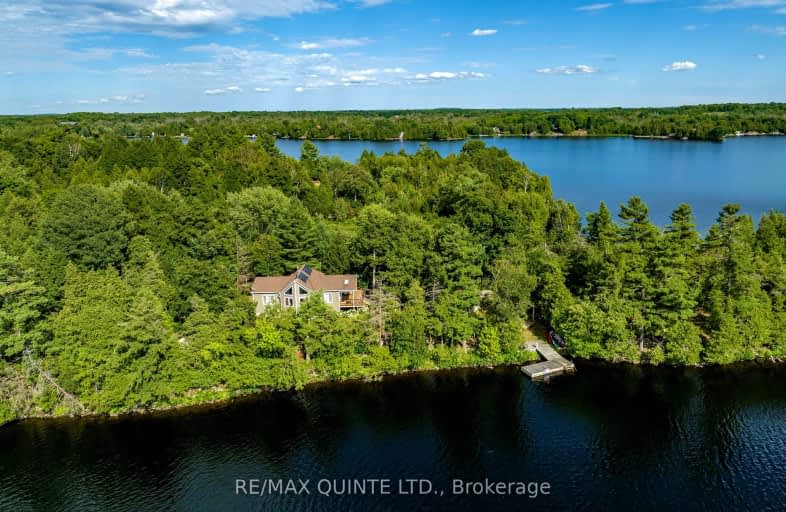Sold on Jun 10, 2021
Note: Property is not currently for sale or for rent.

-
Type: Detached
-
Style: Bungalow-Raised
-
Lot Size: 23.57 x 0
-
Age: 16-30 years
-
Taxes: $4,613 per year
-
Days on Site: 23 Days
-
Added: Oct 28, 2024 (3 weeks on market)
-
Updated:
-
Last Checked: 1 month ago
-
MLS®#: X9074774
-
Listed By: Mccaffrey realty inc., brokerage
Easily accessible from a municipal road you'll find this stunning, private, solar powered off the grid home! This property is surrounded by nature and has approx 519 ft of clean swimmable waterfront, extensive wrap around decking and a screened in sunroom perfect for entertaining. Inside presents cathedral ceilings an open concept layout and custom kitchen. The fully finished basement has a walkout from the rec room, 2 oversized bedrooms and lots of storage space. The stunning views of the lake and sunsets from the main floor are sure to wow the most discerning buyers! There are multiple outdoor spaces to sit and relax the day away and a large dock with 12 ft depth immediately below. Located privately beside the boat launch and a short walk to a lovely sand beach park and picnic area. This property has it all and more. Book your appointment today!
Property Details
Facts for 471 Neville Point Road, Stone Mills
Status
Days on Market: 23
Last Status: Sold
Sold Date: Jun 10, 2021
Closed Date: Jul 15, 2021
Expiry Date: Aug 18, 2021
Sold Price: $990,000
Unavailable Date: Jun 10, 2021
Input Date: Nov 30, -0001
Prior LSC: Sold
Property
Status: Sale
Property Type: Detached
Style: Bungalow-Raised
Age: 16-30
Area: Stone Mills
Community: Stone Mills
Inside
Bedrooms: 2
Bedrooms Plus: 2
Bathrooms: 2
Kitchens: 1
Fireplace: Yes
Washrooms: 2
Building
Basement: Finished
Basement 2: Full
Heat Type: Woodburning
Heat Source: Propane
Exterior: Vinyl Siding
Elevator: N
Water Supply Type: Drilled Well
Special Designation: Unknown
Parking
Driveway: Other
Garage Type: None
Total Parking Spaces: 6
Fees
Tax Year: 2020
Tax Legal Description: CON 5 PT LOT 10 RP 29R 3933 PARTS 1 2 BEAVER LAKE ( AS PER GEOWA
Taxes: $4,613
Land
Cross Street: North on 41, turn ri
Municipality District: Stone Mills
Parcel Number: 451380094
Pool: None
Sewer: Septic
Lot Frontage: 23.57
Lot Irregularities: Y
Zoning: Residential
Water Body Type: Lake
Water Frontage: 519.1
Access To Property: Private Road
Shoreline: Clean
Shoreline: Deep
Rooms
Room details for 471 Neville Point Road, Stone Mills
| Type | Dimensions | Description |
|---|---|---|
| Dining Main | 4.21 x 5.68 | Laminate |
| Kitchen Main | 4.26 x 4.41 | Laminate |
| Living Main | 6.29 x 5.38 | Laminate |
| Foyer Main | 3.96 x 3.70 | Laminate |
| Br Main | 4.06 x 3.93 | Laminate |
| Br Main | 3.50 x 3.04 | Laminate |
| Bathroom Main | 2.43 x 2.08 | Laminate |
| Rec Main | 4.36 x 6.65 | |
| Br Bsmt | 4.77 x 4.82 | Laminate |
| Br Bsmt | 4.72 x 3.91 | Laminate |
| Bathroom Bsmt | 3.20 x 1.19 | Laminate |
| Other Bsmt | 3.60 x 7.26 | Vinyl Floor |
| XXXXXXXX | XXX XX, XXXX |
XXXXXX XXX XXXX |
$XXX,XXX |
| XXXXXXXX XXXXXX | XXX XX, XXXX | $929,900 XXX XXXX |

St Patrick Catholic School
Elementary: CatholicEnterprise Public School
Elementary: PublicCentreville Public School
Elementary: PublicNewburgh Public School
Elementary: PublicTamworth Elementary School
Elementary: PublicSelby Public School
Elementary: PublicGateway Community Education Centre
Secondary: PublicNorth Addington Education Centre
Secondary: PublicCentre Hastings Secondary School
Secondary: PublicErnestown Secondary School
Secondary: PublicSydenham High School
Secondary: PublicNapanee District Secondary School
Secondary: Public- 2 bath
- 2 bed
- 1500 sqft
602 Cedarstone Road, Stone Mills, Ontario • K0K 3G0 • Stone Mills

